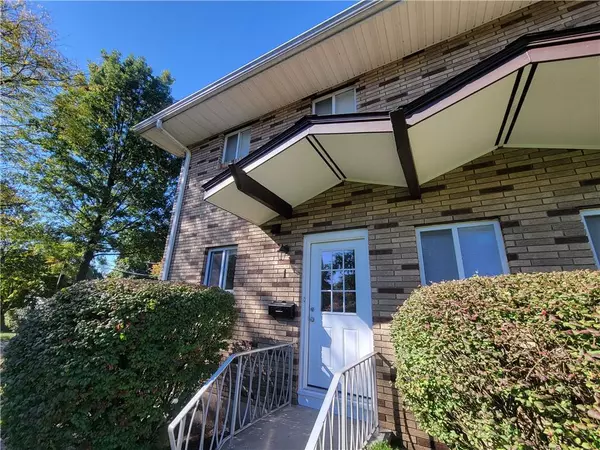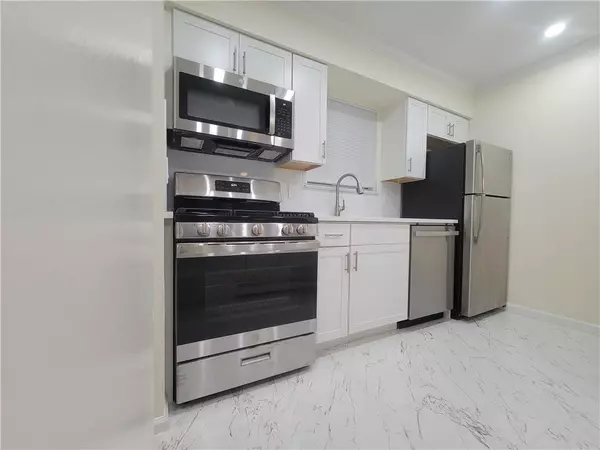10 Central DR #1 Nanuet, NY 10954
3 Beds
2 Baths
1,149 SqFt
UPDATED:
11/16/2024 07:48 PM
Key Details
Property Type Other Rentals
Sub Type Apartment
Listing Status Back On Market
Purchase Type For Sale
Square Footage 1,149 sqft
Price per Sqft $3
MLS Listing ID KEYH6333670
Bedrooms 3
Full Baths 1
Half Baths 1
Originating Board onekey2
Rental Info No
Year Built 1999
Property Description
The bright living room features hardwood floors and recessed lighting. The kitchen has white cabinetry, quartz countertops, and new stainless steel appliances, including a gas stove, microwave, dishwasher, and refrigerator. Adjacent is a cozy dining area.
The apartment has three bedrooms with ample closet space and large windows that fill the rooms with natural light. There's a full bathroom with marble-inspired tiles and a convenient half-bathroom.
Close to shopping, dining, and public transportation, this apartment offers modern style and easy access to highways for commuting.
This unit at 10 Central Drive is perfect for a quiet retreat or entertaining. Additional Information: Amenities:Storage,Storage: Storage Room,LeaseTerm: Over 12 Months,12 Months,
Location
State NY
County Rockland County
Rooms
Basement Storage Space, Full, Partially Finished
Interior
Heating Natural Gas, Baseboard
Cooling Wall/Window Unit(s)
Flooring Hardwood
Fireplace No
Appliance Indirect Water Heater, Cooktop, Dishwasher, Refrigerator
Laundry Common Area
Exterior
Exterior Feature Balcony
Parking Features Assigned, Common, Parking Lot, Off Street, Unassigned
Utilities Available Trash Collection Public
Amenities Available Park
Building
Lot Description Level, Near School, Near Shops, Near Public Transit
Sewer Public Sewer
Water Public
Level or Stories Two
Schools
Elementary Schools Bardonia Elementary School
High Schools Clarkstown South Senior High School
School District Clarkstown
Others
Senior Community No
Special Listing Condition Security Deposit, See Remarks
Pets Allowed No Dogs





