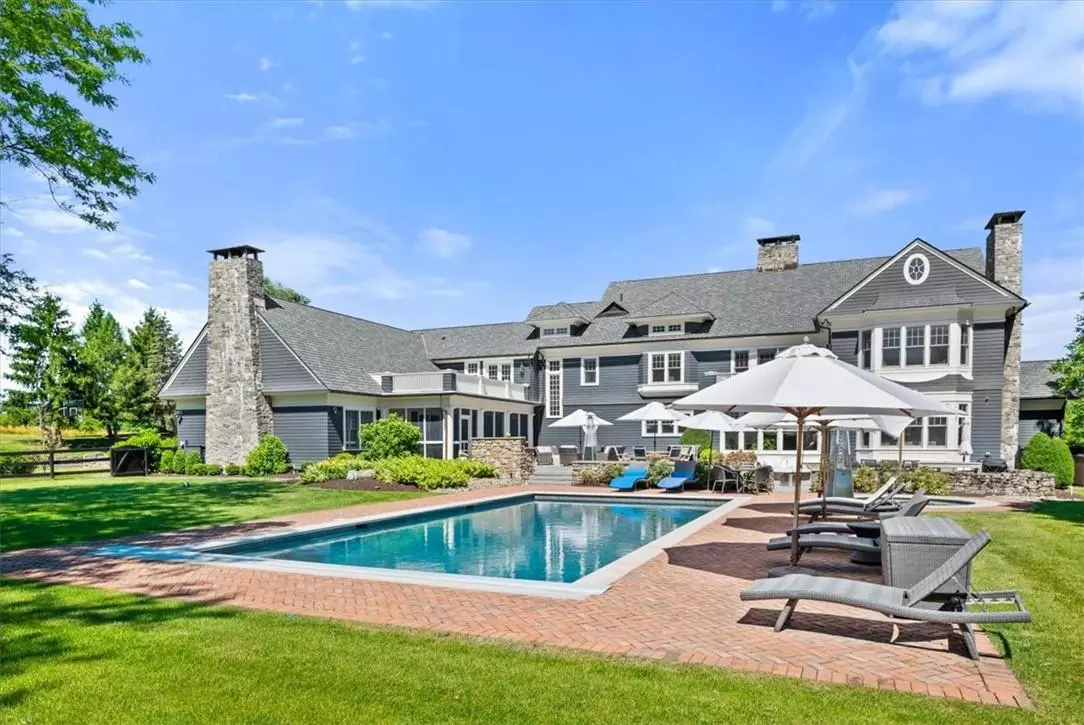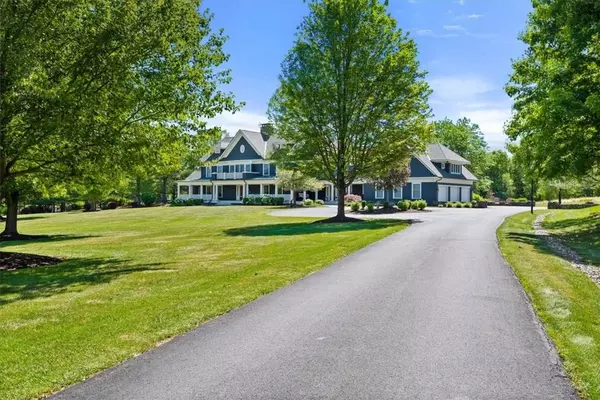335 Sarah Wells TRL Goshen, NY 10924
6 Beds
7 Baths
9,251 SqFt
UPDATED:
11/16/2024 02:10 PM
Key Details
Property Type Single Family Home
Sub Type Single Family Residence
Listing Status Pending
Purchase Type For Sale
Square Footage 9,251 sqft
Price per Sqft $318
MLS Listing ID KEYH6207023
Style Colonial,Mini Estate
Bedrooms 6
Full Baths 6
Half Baths 1
Originating Board onekey2
Rental Info No
Year Built 1996
Annual Tax Amount $36,100
Lot Size 35.500 Acres
Acres 35.5
Property Description
Nestled at the end of a 900ft driveway, this one-of-a-kind estate is a rare find. Designed by renowned architects DeGraw and DeHann, this stunning property boasts exceptional craftsmanship and attention to detail. You will be awed!
The exterior features cedar siding, a brand new designer shingle roof, and beautiful blue stone walkways and patios. Inside you will discover:
- 6 spacious bedrooms, including 3 ensuites, California Closets throughout
- Master bedroom with en-suite, large sitting room, and wood fireplace
- Brick-faced wood fireplace in the eat-in kitchen
- Spectacular great room with full-size bar and stone fireplace
- 4-season sunroom and screened-in porch with blue stone patio
- Finished garage with epoxy floors
- Mother-daughter suite or nanny/guest space with private entrance
The outdoor oasis is perfect for relaxation and entertainment:
- Oversized saltwater gunite pool with heater
- Oversized hot tub for ultimate relaxation
For added peace of mind:
- Full house generator ensures continuous power
Ideally located:
- Close to shops, schools, and Campbell Hall train station
- Approximately 1.5 hours to Manhattan
- Easy access to Highway
- Highly-rated Goshen school district
This magnificent home offers unparalleled luxury and tranquility, surrounded by 35 acres of natural beauty, including two serene ponds. Enjoy private, exclusive living in this extraordinary estate.
This masterpiece has so many details, to long to list here.
The possibilities are endless and you will not be disappointed. Don't miss this rare chance to own a piece of paradise. Additional Information: Amenities:Guest Quarters,Marble Bath,ParkingFeatures:3 Car Attached,
Location
State NY
County Orange County
Rooms
Basement Full, Unfinished, Walk-Out Access
Interior
Interior Features Central Vacuum, Chandelier, Speakers, Eat-in Kitchen, Formal Dining, Entrance Foyer, Granite Counters, Kitchen Island, Primary Bathroom, Pantry, Walk-In Closet(s)
Heating Propane, Forced Air
Cooling Central Air, Wall/Window Unit(s)
Flooring Hardwood
Fireplaces Number 4
Fireplace Yes
Appliance Stainless Steel Appliance(s), Gas Water Heater, Dishwasher, Dryer, Freezer, Refrigerator, Washer, Water Conditioner Owned
Laundry Inside
Exterior
Exterior Feature Basketball Hoop, Gas Grill, Mailbox, Speakers
Parking Features Attached, Driveway, Garage Door Opener
Fence Fenced
Pool In Ground
Utilities Available Trash Collection Private
Total Parking Spaces 3
Building
Lot Description Sprinklers In Front, Sprinklers In Rear
Sewer Septic Tank
Water Drilled Well
Level or Stories Two
Structure Type Block,Frame,Cedar
Schools
Elementary Schools Goshen Intermediate
Middle Schools C J Hooker Middle School
High Schools Goshen Central High School
School District Goshen
Others
Senior Community No
Special Listing Condition None





