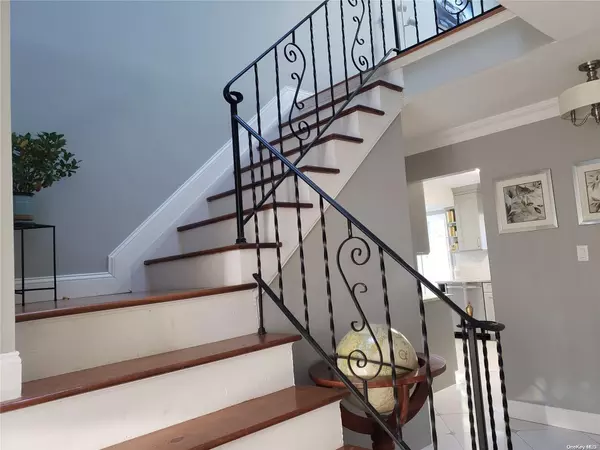46 Felicia CT Plainview, NY 11803
4 Beds
3 Baths
2,712 SqFt
UPDATED:
12/03/2024 02:56 AM
Key Details
Property Type Single Family Home
Sub Type Single Family Residence
Listing Status Pending
Purchase Type For Sale
Square Footage 2,712 sqft
Price per Sqft $404
MLS Listing ID KEYL3590246
Style Colonial
Bedrooms 4
Full Baths 2
Half Baths 1
Originating Board onekey2
Rental Info No
Year Built 1989
Annual Tax Amount $18,329
Lot Dimensions 40 x 249
Property Description
Location
State NY
County Nassau County
Rooms
Basement Finished, Full
Interior
Interior Features Cathedral Ceiling(s), Eat-in Kitchen, Entrance Foyer, Pantry, Walk-In Closet(s), Formal Dining, Primary Bathroom, Built-in Features, Chandelier, Smart Thermostat
Heating Natural Gas, Baseboard
Cooling Central Air
Flooring Hardwood
Fireplaces Number 1
Fireplace Yes
Appliance Dishwasher, Dryer, ENERGY STAR Qualified Appliances, Microwave, Refrigerator, Washer, Gas Water Heater
Exterior
Exterior Feature Mailbox
Parking Features Attached, Driveway, Private
Fence Fenced
Utilities Available Trash Collection Public
Amenities Available Park
Private Pool No
Building
Lot Description Near School, Sloped, Borders State Land, Stone/Brick Wall, Sprinklers In Front,
Water Public
Level or Stories Three Or More
Structure Type Vinyl Siding,Frame
Schools
Elementary Schools Charles Campagne School
Middle Schools John F Kennedy Middle School
High Schools Bethpage Senior High School
School District Bethpage
Others
Senior Community No
Special Listing Condition None





