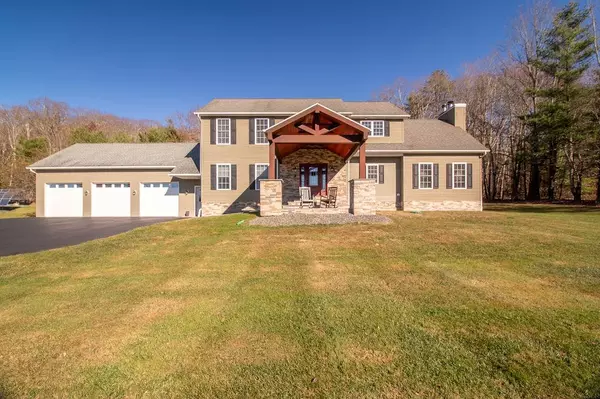540 Ulster Heights RD Ellenville, NY 12428
4 Beds
3 Baths
2,714 SqFt
UPDATED:
11/15/2024 07:10 AM
Key Details
Property Type Single Family Home
Sub Type Single Family Residence
Listing Status Active
Purchase Type For Sale
Square Footage 2,714 sqft
Price per Sqft $327
MLS Listing ID KEY800199
Style Colonial
Bedrooms 4
Full Baths 2
Half Baths 1
Originating Board onekey2
Rental Info No
Year Built 2005
Annual Tax Amount $11,570
Lot Size 6.400 Acres
Acres 6.4
Property Description
Better than new—this exquisite 6.4-acre mini estate combines nature's grandeur with modern conveniences and resort-style amenities. Situated on a serene country road, this sun-drenched property features a harmonious blend of open clearings, forest, and seasonal views, ideal for outdoor entertaining or a peaceful retreat.
Entering through stone pillars and winding up the gently sloping driveway, you're greeted by a striking stone entryway with covered portico—perfect for enjoying morning coffee or evening sunsets. The house is perfectly situated on a gentle knoll offering privacy without seclusion. Meander around the back to your own private oasis complete with inground pool, stone patio, expansive deck and cozy fire pit.
Inside, the home is just as impressive. Its open, airy layout is bathed in natural light with views of the outdoors, offering ample space for both gatherings and privacy. The first floor has wood floors throughout, a newly renovated kitchen complete with a spacious island and stone countertops that flow seamlessly into a grand room with vaulted ceilings and a wood-burning stove. The first floor also includes a guest bedroom, bathroom, walk-in pantry, and formal living room, while the second-floor features three spacious bedrooms, including a primary suite with an en-suite bathroom and guest bath.
Additional highlights include a finished basement, an attached 3-car garage with a large s room above (offering endless possibilities for possible expansion), and wait, there's more- a short stroll from the house you will find a partially finished 40 x 56 metal barn with oversized doors, soaring ceilings, electricity, and heat—ideal for hobbyists, creators, or collectors.
This property combines beauty with practicality: upgrades like a standby automatic generator, owned solar panels, and efficient climate control systems provide comfort and sustainability year-round.
Lovingly maintained by its current owners, this home stands as a testament to pride in ownership! Located under 90 minutes from the George Washington Bridge and just minutes from the vibrant village of Ellenville, where you'll find Restaurant Row, live performances at the renowned Shadowland Theater, museums, pop-up art galleries, festivals, cafes, and shops. Bethel Woods Center For The Arts, Kartrite Water Park and Resorts World Catskills Casino are all just a short 35-minute drive. Whether you're seeking a full-time residence, a weekend getaway, or something in between, this property checks all the boxes! Come be a part of all that the magnificent Hudson Valley has to offer!
Location
State NY
County Ulster County
Rooms
Basement Finished, Full
Interior
Interior Features First Floor Bedroom, Ceiling Fan(s), Eat-in Kitchen, ENERGY STAR Qualified Door(s), Kitchen Island, Primary Bathroom, Pantry, Walk-In Closet(s), Washer/Dryer Hookup
Heating Heat Pump
Cooling Central Air, Ductless
Flooring Carpet, Hardwood
Fireplaces Number 1
Fireplace Yes
Exterior
Garage Spaces 3.0
Pool In Ground
Utilities Available Cable Connected, Electricity Connected
Garage true
Private Pool Yes
Building
Sewer Septic Tank
Water Drilled Well
Level or Stories Two
Structure Type Frame
Schools
Elementary Schools Ellenville Elementary School
Middle Schools Ellenville Junior/Senior High School
High Schools Ellenville Junior/Senior High School
School District Ellenville
Others
Senior Community No
Special Listing Condition None





