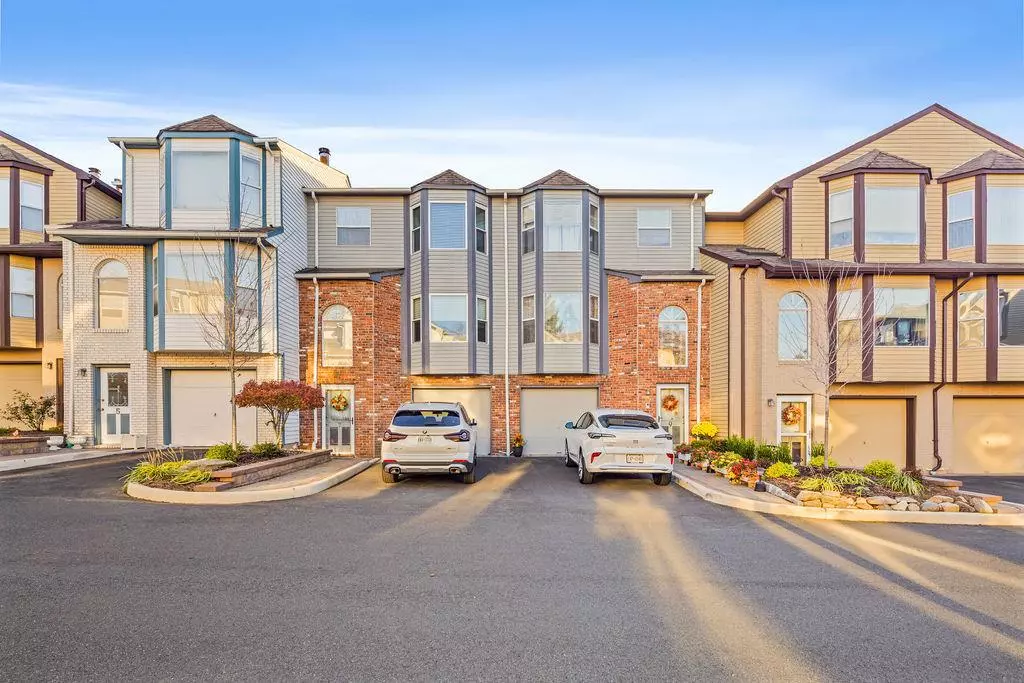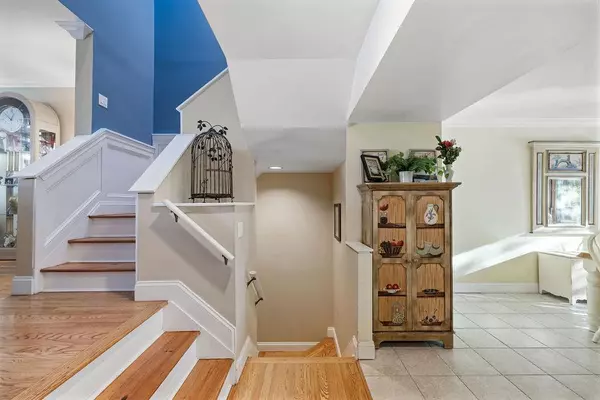7 Nottingham CT Nanuet, NY 10954
2 Beds
3 Baths
1,653 SqFt
UPDATED:
12/28/2024 07:02 AM
Key Details
Property Type Condo
Sub Type Condominium
Listing Status Pending
Purchase Type For Sale
Square Footage 1,653 sqft
Price per Sqft $329
Subdivision The Hamlets
MLS Listing ID KEYH6335705
Style Townhouse
Bedrooms 2
Full Baths 2
Half Baths 1
HOA Fees $450/mo
Originating Board onekey2
Rental Info No
Year Built 1987
Annual Tax Amount $9,541
Lot Size 5,662 Sqft
Acres 0.13
Property Description
Upstairs, the spacious primary bedroom offers a walk-in closet and updated ensuite bath, complemented by a second bedroom, full bath, and open den. The lower level includes a large family room, laundry, storage, and access to a 1-car garage.
With community amenities like a pool, tennis courts, and in close proximity to shopping and commuter routes, this 3 floor townhome is the perfect blend of style, comfort, and convenience!
Location
State NY
County Rockland County
Rooms
Basement Finished, Full
Interior
Interior Features Crown Molding, Eat-in Kitchen, Entrance Foyer, Formal Dining, Granite Counters, Primary Bathroom, Pantry, Walk-In Closet(s), Washer/Dryer Hookup
Heating Forced Air, Natural Gas
Cooling Central Air
Flooring Hardwood
Fireplaces Type Living Room
Fireplace No
Appliance Convection Oven, Dishwasher, Gas Oven, Gas Range, Microwave, Stainless Steel Appliance(s), Gas Water Heater
Laundry Gas Dryer Hookup, Laundry Room, Washer Hookup
Exterior
Exterior Feature Dock
Garage Spaces 1.0
Utilities Available Natural Gas Connected, Sewer Connected, Underground Utilities
Total Parking Spaces 2
Garage true
Building
Story 3
Sewer Public Sewer
Water Public
Structure Type Advanced Framing Technique,Brick
Schools
Elementary Schools Eldorado Elementary School
Middle Schools Chestnut Ridge Middle School
High Schools Ramapo
School District East Ramapo (Spring Valley)
Others
Senior Community No
Special Listing Condition Standard
Pets Allowed Dogs OK





