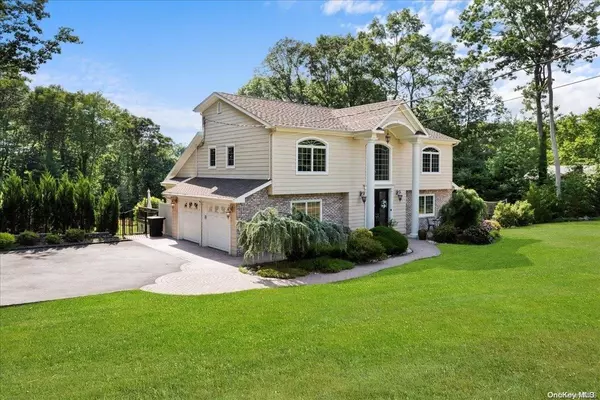2 Susan LN Dix Hills, NY 11746
4 Beds
3 Baths
UPDATED:
12/03/2024 02:28 AM
Key Details
Property Type Single Family Home
Sub Type Single Family Residence
Listing Status Active
Purchase Type For Sale
Subdivision Arbor Oaks Custom Homes
MLS Listing ID KEYL3569199
Style Colonial
Bedrooms 4
Full Baths 2
Half Baths 1
Originating Board onekey2
Rental Info No
Year Built 1966
Annual Tax Amount $22,452
Lot Dimensions 1 Acre
Property Description
Location
State NY
County Suffolk County
Rooms
Basement Partial, Unfinished
Interior
Interior Features Cathedral Ceiling(s), Eat-in Kitchen, Entrance Foyer, Granite Counters, Formal Dining, Primary Bathroom
Heating Natural Gas, Forced Air, Radiant
Cooling Central Air
Flooring Hardwood
Fireplaces Number 2
Fireplace Yes
Appliance Dishwasher, Dryer, ENERGY STAR Qualified Appliances, Refrigerator, Washer, Gas Water Heater
Exterior
Parking Features Private, Attached
Fence Fenced
Pool In Ground
Amenities Available Park
Private Pool Yes
Building
Lot Description Sprinklers In Front, Near Public Transit, Near School
Sewer Cesspool
Water Public
Structure Type Frame,Brick,Shingle Siding
Schools
Elementary Schools Signal Hill Elementary School
Middle Schools West Hollow Middle School
High Schools Half Hollow Hills High School East
School District Half Hollow Hills
Others
Senior Community No
Special Listing Condition None





