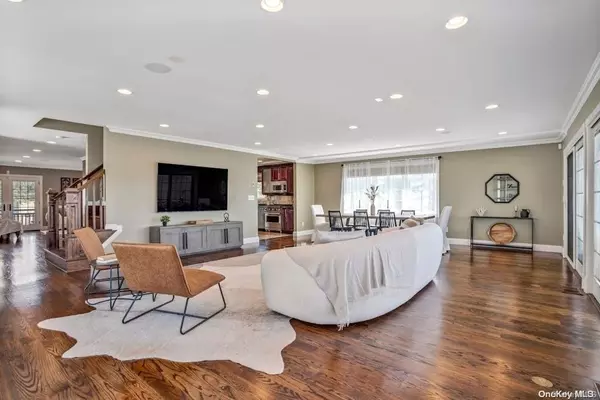83 Central Ave Amityville, NY 11701
4 Beds
4 Baths
3,000 SqFt
UPDATED:
12/03/2024 02:38 AM
Key Details
Property Type Single Family Home
Sub Type Single Family Residence
Listing Status Active
Purchase Type For Sale
Square Footage 3,000 sqft
Price per Sqft $428
MLS Listing ID KEYL3576950
Style Colonial
Bedrooms 4
Full Baths 2
Half Baths 2
Originating Board onekey2
Rental Info No
Year Built 2009
Annual Tax Amount $17,902
Lot Dimensions 50x170
Property Description
Location
State NY
County Suffolk County
Rooms
Basement None
Interior
Interior Features Eat-in Kitchen, Entrance Foyer, Pantry, Walk-In Closet(s), Formal Dining, Primary Bathroom
Heating Natural Gas, Forced Air
Cooling Central Air
Fireplace No
Appliance Convection Oven, Dishwasher, Dryer, ENERGY STAR Qualified Appliances, Refrigerator, Gas Water Heater
Exterior
Exterior Feature Dock
Parking Features Garage Door Opener, Private, Attached, Driveway, Garage
Waterfront Description Canal Access,Water Access
View Panoramic, Water
Private Pool No
Building
Lot Description Near Shops
Sewer Public Sewer
Water Public
Structure Type Frame,Brick,Stone
Schools
Middle Schools Edmund W Miles Middle School
High Schools Amityville Memorial High School
School District Amityville
Others
Senior Community No
Special Listing Condition None





