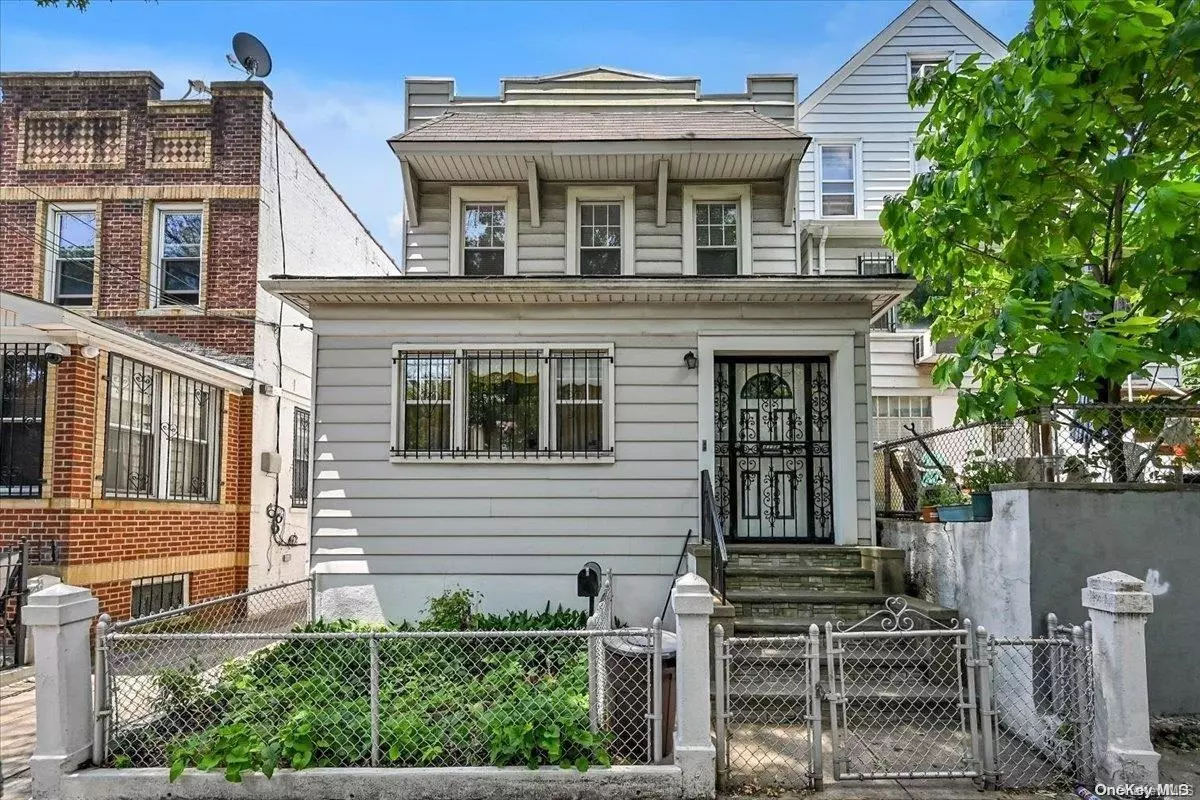41-06 114th ST Corona, NY 11368
6 Beds
2 Baths
2,140 SqFt
UPDATED:
12/04/2024 10:52 PM
Key Details
Property Type Multi-Family
Sub Type Duplex
Listing Status Pending
Purchase Type For Sale
Square Footage 2,140 sqft
Price per Sqft $597
MLS Listing ID KEYL3559299
Bedrooms 6
Full Baths 2
Originating Board onekey2
Rental Info No
Year Built 1923
Annual Tax Amount $8,462
Lot Dimensions 25x100
Property Description
Location
State NY
County Queens
Rooms
Basement Full
Interior
Interior Features Master Downstairs, First Floor Bedroom
Heating Oil, Hot Water
Cooling None
Flooring Hardwood
Fireplace No
Exterior
Parking Features Detached, Shared Driveway
Utilities Available Trash Collection Public
Amenities Available Park
Total Parking Spaces 2
Private Pool No
Building
Lot Description Near Public Transit, Near School
Sewer Public Sewer
Water Public
Level or Stories Split Entry (Bi-Level), Two
Structure Type Aluminum Siding,Other
Schools
Middle Schools Is 61 Leonardo Da Vinci
High Schools High School For Arts & Business
School District Queens24
Others
Senior Community No
Special Listing Condition None





