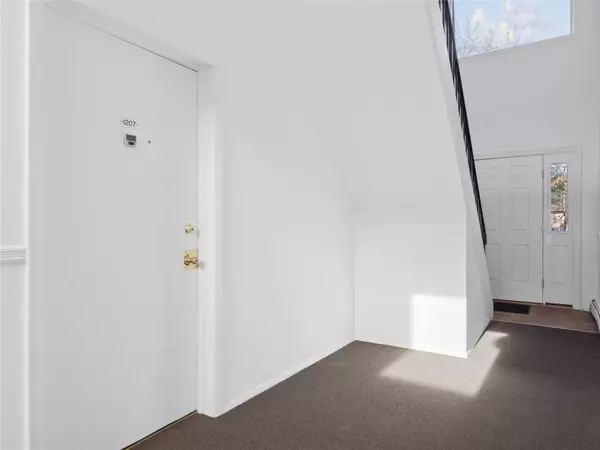1207 Cherry Hill DR Poughkeepsie, NY 12603
1 Bed
1 Bath
925 SqFt
UPDATED:
12/27/2024 04:35 AM
Key Details
Property Type Condo
Sub Type Condominium
Listing Status Active
Purchase Type For Sale
Square Footage 925 sqft
Price per Sqft $182
Subdivision Cherry Hill
MLS Listing ID KEY801331
Style Garden
Bedrooms 1
Full Baths 1
HOA Fees $459/mo
Originating Board onekey2
Rental Info No
Year Built 1982
Annual Tax Amount $2,852
Lot Size 3,049 Sqft
Acres 0.07
Property Description
Location
State NY
County Dutchess County
Interior
Interior Features First Floor Bedroom, Open Floorplan
Heating Baseboard
Cooling Wall/Window Unit(s)
Fireplace No
Appliance Electric Range, Refrigerator
Exterior
Parking Features Unassigned
Utilities Available See Remarks
Garage false
Building
Sewer Public Sewer
Water Public
Structure Type Brick
Schools
Elementary Schools Arthur S May School
Middle Schools Lagrange Middle School
High Schools Arlington High School
School District Arlington
Others
Senior Community No
Special Listing Condition Standard
Pets Allowed Size Limit





