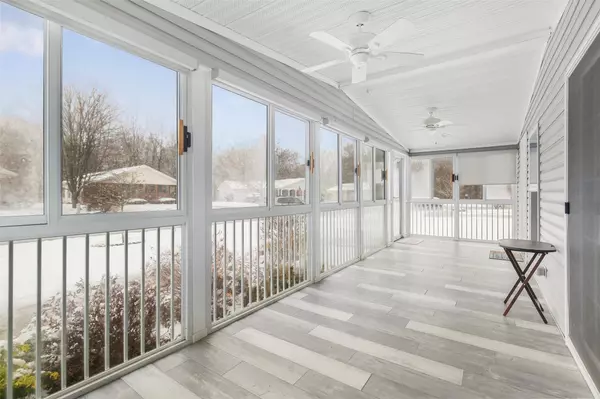46 VERO DR Poughkeepsie, NY 12603
3 Beds
2 Baths
1,820 SqFt
UPDATED:
12/20/2024 12:02 AM
Key Details
Property Type Single Family Home
Sub Type Single Family Residence
Listing Status Pending
Purchase Type For Sale
Square Footage 1,820 sqft
Price per Sqft $192
Subdivision The Gables
MLS Listing ID KEY801379
Style Ranch
Bedrooms 3
Full Baths 2
HOA Fees $421/mo
Originating Board onekey2
Rental Info No
Year Built 2019
Annual Tax Amount $5,175
Property Description
As you enter you are welcomed by a generous size living room which leads to a pretty formal dining room for those special family occasions.
You will fall in love with this gourmet kitchen. Beautiful stainless appliances, recessed lighting, pretty crown molding, granite countertops and spacious center island. Three bedrooms and two full bath complete the package. The entire home is freshly painted with hardwood floors throughout.
Fully fenced rear yard with patio and awning. Private rear yard with beautiful rose gardens! All the bells and whistles!
Enjoy the fabulous community life! Saturday morning coffees, exercise classes at the clubhouse and fun craft classes along with book club and more. You'll fall in love with the quiet welcoming neighborhood. Easy to show!! Mid-Hudson Federal Credit Union is the only bank for financing in the Gables with a 10% down payment. Conventional mortgage or cash. Call today for a private tour! The HOA is actually lot rent each month. At the Gables community you don't own your land. The $421 covers your lot fee, your pool and clubhouse membership, weekly trash pickup, upkeep of the common area and road maintenance. Some exciting new additions: a fabulous fire pit, bocce ball courts and shuffleboard - all located around the pool area. There is also a community garden where residence on a first come basis will have a plot of land to grow their own vegetables. Call today for a private viewing.
Location
State NY
County Dutchess County
Rooms
Basement Crawl Space
Interior
Interior Features Primary Bathroom
Heating Forced Air, Natural Gas
Cooling Central Air
Flooring Ceramic Tile, Hardwood
Fireplace No
Appliance Dishwasher, Dryer, Gas Range, Microwave, Refrigerator, Washer
Laundry Laundry Room
Exterior
Parking Features Attached, Garage, Off Street
Garage Spaces 1.0
Fence Back Yard, Fenced, Vinyl
Utilities Available Electricity Connected, Natural Gas Connected, Sewer Connected, Water Connected
Amenities Available Clubhouse
Garage true
Building
Sewer Public Sewer
Water Public
Structure Type Manufactured,Vinyl Siding
Schools
Elementary Schools Contact Agent
Middle Schools Haviland Middle School
High Schools Franklin D Roosevelt Senior Hs
School District Hyde Park
Others
Senior Community No
Special Listing Condition None





