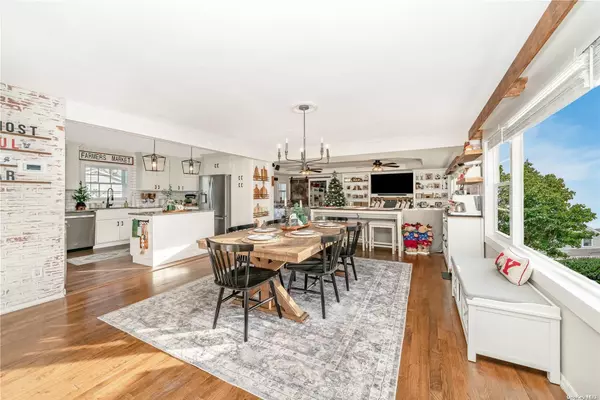79 N Evergreen DR Selden, NY 11784
4 Beds
2 Baths
1,750 SqFt
UPDATED:
12/17/2024 02:49 PM
Key Details
Property Type Single Family Home
Sub Type Single Family Residence
Listing Status Pending
Purchase Type For Sale
Square Footage 1,750 sqft
Price per Sqft $342
MLS Listing ID KEYL3593263
Style Cape Cod
Bedrooms 4
Full Baths 2
Originating Board onekey2
Rental Info No
Year Built 1963
Annual Tax Amount $11,920
Lot Dimensions .63
Property Description
Location
State NY
County Suffolk County
Rooms
Basement Full
Interior
Interior Features Eat-in Kitchen, Granite Counters, Master Downstairs, First Floor Bedroom
Heating Natural Gas, Forced Air
Cooling Central Air
Flooring Hardwood
Fireplaces Number 1
Fireplace Yes
Appliance Gas Water Heater, Dishwasher, ENERGY STAR Qualified Appliances
Exterior
Parking Features Private, Attached, Detached, Driveway
Fence Back Yard, Fenced
Pool Above Ground
Amenities Available Park
Private Pool Yes
Building
Lot Description Sprinklers In Front, Sprinklers In Rear, Near Public Transit, Near School, Near Shops
Sewer Cesspool
Water Public
Structure Type Post and Beam
Schools
Middle Schools Selden Middle School
High Schools Newfield High School
School District Middle Country
Others
Senior Community No
Special Listing Condition None





