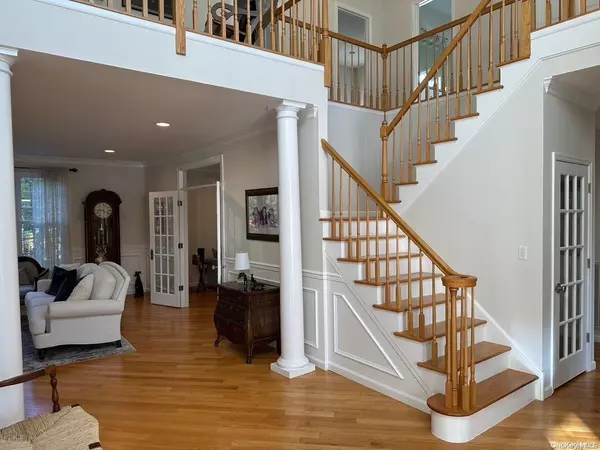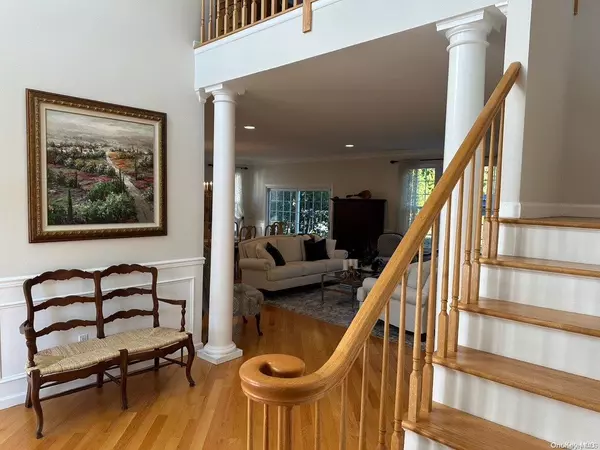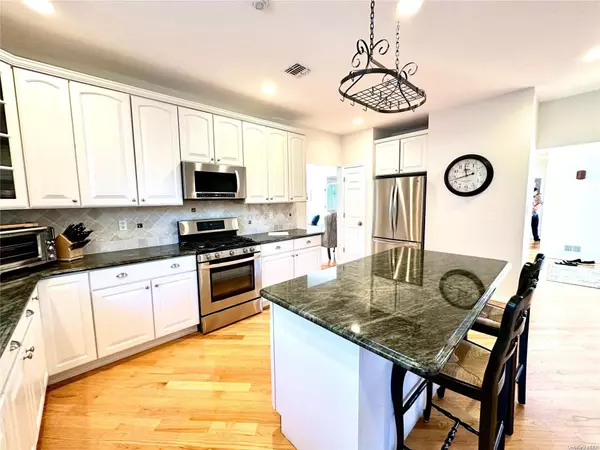102 Hadley PL Melville, NY 11747
5 Beds
4 Baths
3,700 SqFt
UPDATED:
01/07/2025 07:04 AM
Key Details
Property Type Single Family Home
Sub Type Single Family Residence
Listing Status Active
Purchase Type For Sale
Square Footage 3,700 sqft
Price per Sqft $458
Subdivision The Villages Of Huntington Located In Melville
MLS Listing ID KEYL3593628
Style Colonial
Bedrooms 5
Full Baths 3
Half Baths 1
HOA Fees $450/mo
Originating Board onekey2
Rental Info No
Year Built 2001
Annual Tax Amount $23,584
Lot Dimensions .19 plus extra land attached given by villages
Property Description
Location
State NY
County Suffolk County
Rooms
Basement Finished, Full
Interior
Interior Features First Floor Bedroom, Crown Molding, Double Vanity, Eat-in Kitchen, ENERGY STAR Qualified Door(s), Entrance Foyer, Granite Counters, High Ceilings, His and Hers Closets, Primary Bathroom, Open Floorplan, Storage, Walk-In Closet(s), Whirlpool Tub
Heating Natural Gas, Forced Air
Cooling Central Air
Flooring Carpet, Hardwood
Fireplaces Number 1
Fireplace Yes
Appliance Dishwasher, Dryer, ENERGY STAR Qualified Appliances, Microwave, Oven, Range, Refrigerator, Stainless Steel Appliance(s), Washer, Gas Water Heater, Water Purifier Owned
Exterior
Exterior Feature Mailbox
Parking Features Garage Door Opener, Private, Attached, Driveway
Garage Spaces 2.0
Pool Community
Utilities Available Trash Collection Public
Amenities Available Gated, Park, Pool, Tennis Court(s)
View Panoramic, Trees/Woods
Garage true
Private Pool No
Building
Lot Description Back Yard, Corner Lot, Cul-De-Sac, Front Yard, Landscaped, Near Shops, Private, See Remarks, Sprinklers In Front, Sprinklers In Rear
Sewer Public Sewer
Water Public
Level or Stories Three Or More
Structure Type Post and Beam,Vinyl Siding
Schools
Elementary Schools Sunquam Elementary School
Middle Schools West Hollow Middle School
High Schools Half Hollow Hills High School East
School District Half Hollow Hills
Others
Senior Community No
Special Listing Condition None





