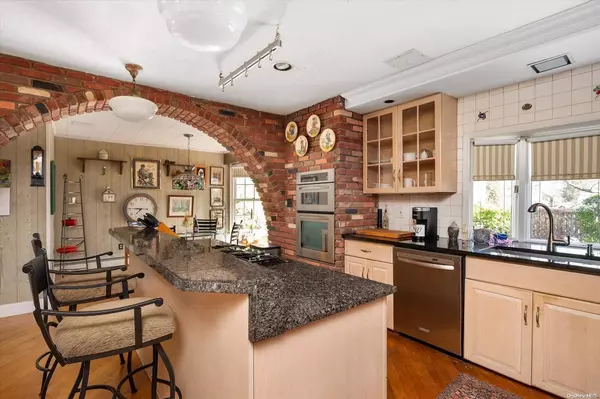3 Hampshire DR Wheatley Heights, NY 11798
4 Beds
3 Baths
UPDATED:
12/23/2024 06:38 PM
Key Details
Property Type Single Family Home
Sub Type Single Family Residence
Listing Status Pending
Purchase Type For Sale
MLS Listing ID KEYLP1439451
Style Colonial
Bedrooms 4
Full Baths 2
Half Baths 1
Originating Board onekey2
Rental Info No
Year Built 1965
Annual Tax Amount $14,140
Lot Dimensions 147x90
Property Description
Location
State NY
County Suffolk County
Rooms
Basement Partial
Interior
Interior Features Primary Bathroom, Eat-in Kitchen, Entrance Foyer, Walk-In Closet(s), Formal Dining
Heating Natural Gas, Baseboard
Cooling Central Air
Flooring Hardwood
Fireplaces Number 1
Fireplace Yes
Appliance Gas Water Heater, Dishwasher, Dryer, Refrigerator, Washer
Exterior
Parking Features Driveway, Private
Private Pool No
Building
Lot Description Corner Lot, Level
Sewer Cesspool
Water Public
Structure Type Vinyl Siding,Frame
Schools
Elementary Schools Otsego Elementary School
Middle Schools Candlewood Middle School
High Schools Half Hollow Hills High School West
School District Half Hollow Hills
Others
Senior Community No
Special Listing Condition None





