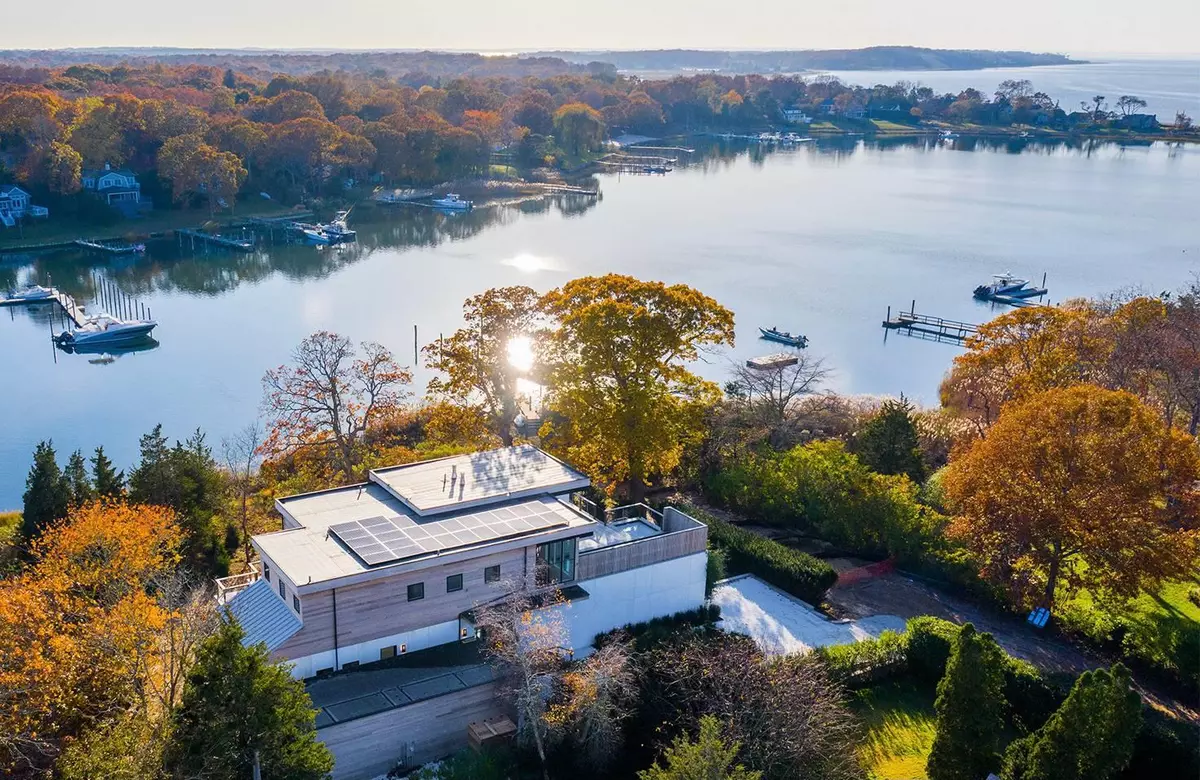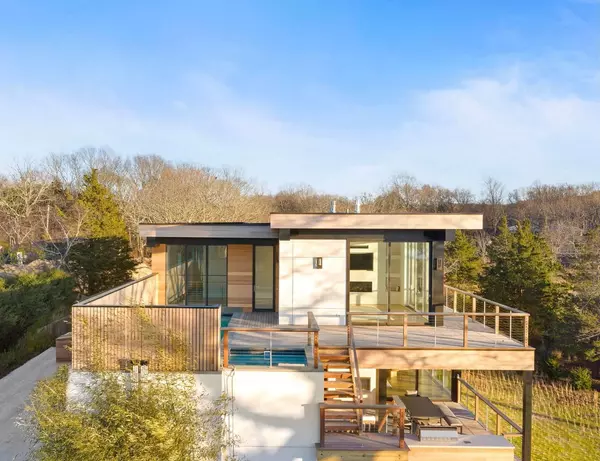28 Kendalls LN Southampton, NY 11968
7 Beds
7 Baths
7,800 SqFt
UPDATED:
12/19/2024 11:36 PM
Key Details
Property Type Single Family Home
Sub Type Single Family Residence
Listing Status Active
Purchase Type For Rent
Square Footage 7,800 sqft
MLS Listing ID KEY803846
Style Modern
Bedrooms 7
Full Baths 6
Half Baths 1
Originating Board onekey2
Rental Info No
Year Built 2020
Lot Dimensions .50 Acres
Property Description
Location
State NY
County Suffolk County
Rooms
Basement Walk-Out Access, Finished, Full
Interior
Interior Features First Floor Bedroom, First Floor Full Bath, Breakfast Bar, Cathedral Ceiling(s), Ceiling Fan(s), Central Vacuum, Chefs Kitchen, Double Vanity, Dry Bar, Eat-in Kitchen, Entertainment Cabinets, Entrance Foyer, Formal Dining, Heated Floors, High Ceilings, High Speed Internet, His and Hers Closets, Kitchen Island, Marble Counters, Primary Bathroom, Master Downstairs, Open Floorplan, Open Kitchen, Pantry, Recessed Lighting, Sauna, Smart Thermostat, Soaking Tub, Speakers, Storage, Walk-In Closet(s), Wet Bar, Whole House Entertainment System
Heating Forced Air, Natural Gas
Cooling Central Air
Flooring Hardwood
Fireplaces Number 3
Fireplace Yes
Appliance Dishwasher, ENERGY STAR Qualified Appliances, Humidifier, Microwave, Refrigerator
Exterior
Exterior Feature Balcony, Dock, Gas Grill, Speakers
Parking Features Detached, Driveway, Shared Driveway
Garage Spaces 1.0
Pool In Ground
Utilities Available Natural Gas Connected, See Remarks, Water Connected
Waterfront Description Waterfront
View Water
Garage true
Private Pool Yes
Building
Lot Description Cul-De-Sac
Sewer Septic Tank
Water Dug Well
Level or Stories Two
Structure Type Other
Schools
Elementary Schools Southampton Elementary School
Middle Schools Contact Agent
High Schools Southampton High School
School District Southampton
Others
Senior Community No
Special Listing Condition None
Pets Allowed No





