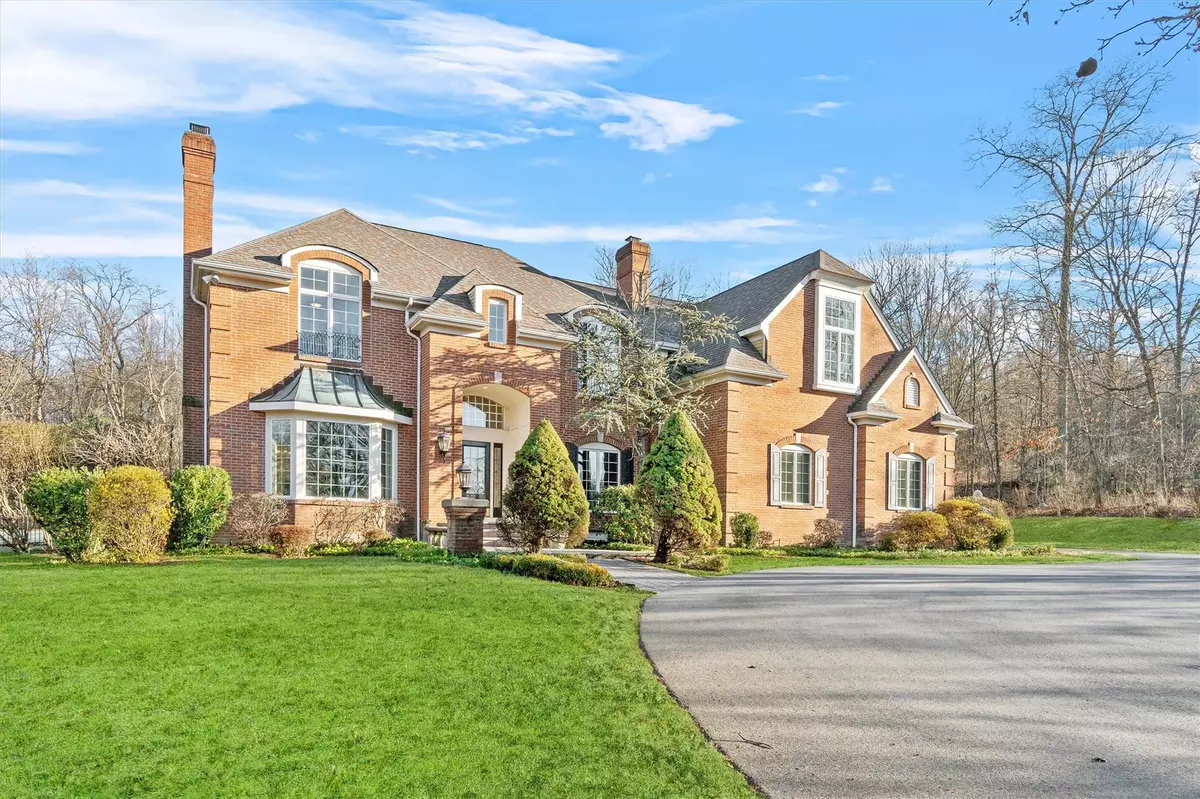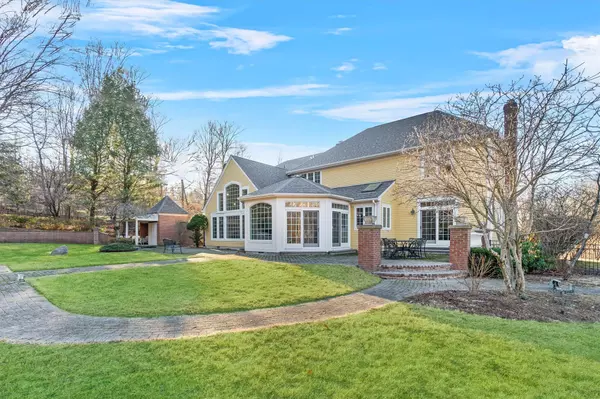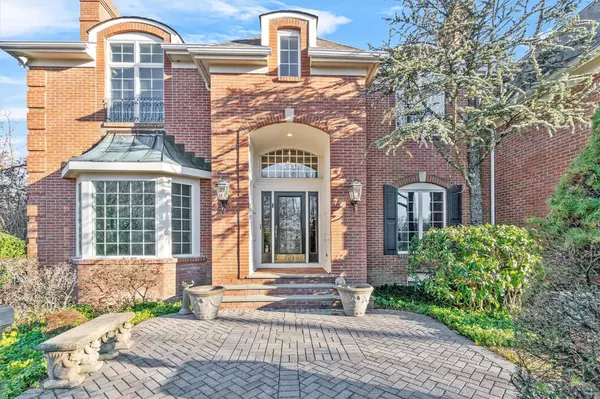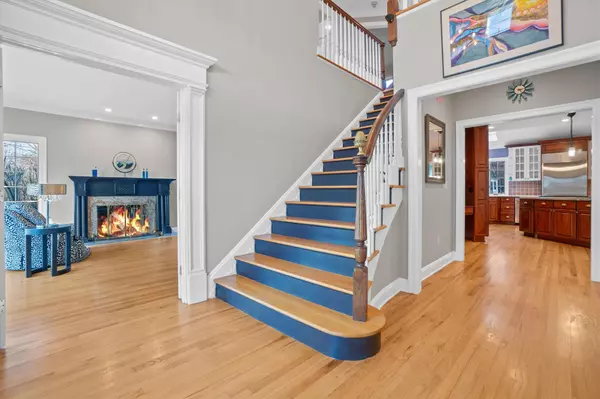5 Pleasant Ridge Run RD Goshen, NY 10924
4 Beds
3 Baths
4,010 SqFt
UPDATED:
12/20/2024 07:15 AM
Key Details
Property Type Single Family Home
Sub Type Single Family Residence
Listing Status Active
Purchase Type For Sale
Square Footage 4,010 sqft
Price per Sqft $274
MLS Listing ID KEY805691
Style Colonial
Bedrooms 4
Full Baths 2
Half Baths 1
Originating Board onekey2
Rental Info No
Year Built 1993
Annual Tax Amount $24,459
Lot Size 5.500 Acres
Acres 5.5
Property Description
Location
State NY
County Orange County
Rooms
Basement Finished, Full
Interior
Interior Features Built-in Features, Chandelier, Chefs Kitchen, Double Vanity, Formal Dining, His and Hers Closets, Kitchen Island, Primary Bathroom, Open Floorplan, Open Kitchen, Pantry, Sauna, Storage, Walk-In Closet(s), Whirlpool Tub
Heating Forced Air
Cooling Central Air
Flooring Hardwood
Fireplaces Number 3
Fireplaces Type Bedroom, Family Room, Living Room, Wood Burning
Fireplace Yes
Appliance Cooktop, Dishwasher, Oven, Refrigerator
Laundry Laundry Room
Exterior
Garage Spaces 3.0
Fence Back Yard
Utilities Available Propane, Trash Collection Private
Garage true
Building
Lot Description Back Yard, Cul-De-Sac, Level, Private, Stone/Brick Wall
Sewer Septic Tank
Water Drilled Well
Structure Type Brick,Frame
Schools
Elementary Schools Goshen Intermediate
Middle Schools C J Hooker Middle School
High Schools Goshen Central High School
School District Goshen
Others
Senior Community No
Special Listing Condition None





