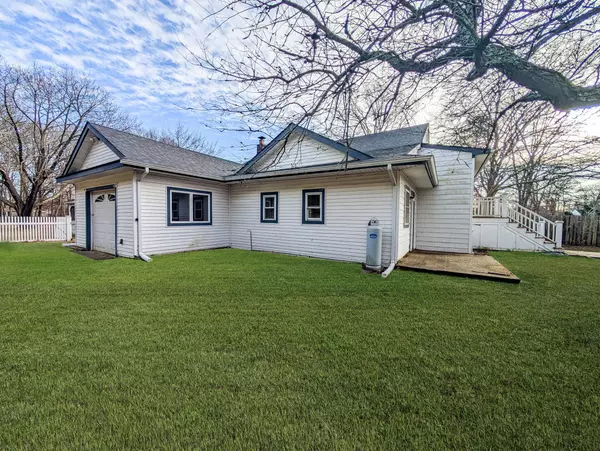81 Mill DR Mastic Beach, NY 11951
4 Beds
2 Baths
1,600 SqFt
UPDATED:
01/01/2025 07:12 AM
Key Details
Property Type Single Family Home
Sub Type Single Family Residence
Listing Status Pending
Purchase Type For Sale
Square Footage 1,600 sqft
Price per Sqft $299
MLS Listing ID KEY806730
Style Exp Ranch,Split Ranch
Bedrooms 4
Full Baths 2
Originating Board onekey2
Rental Info No
Year Built 1951
Annual Tax Amount $7,002
Lot Size 0.500 Acres
Acres 0.5
Property Description
Location
State NY
County Suffolk County
Rooms
Basement Partial
Interior
Interior Features First Floor Bedroom, First Floor Full Bath, Cathedral Ceiling(s), Eat-in Kitchen, Entrance Foyer, Formal Dining, High Ceilings, His and Hers Closets, In-Law Floorplan, Recessed Lighting, Storage, Washer/Dryer Hookup
Heating Baseboard, Oil
Cooling Central Air
Fireplace No
Appliance Dishwasher, Electric Range, Refrigerator
Exterior
Garage Spaces 1.0
Utilities Available Cable Available, Electricity Connected, Water Connected
Garage true
Building
Sewer None
Water Public
Structure Type Frame
Schools
Elementary Schools Contact Agent
Middle Schools William Floyd Middle School
High Schools William Floyd High School
School District William Floyd
Others
Senior Community No
Special Listing Condition None





