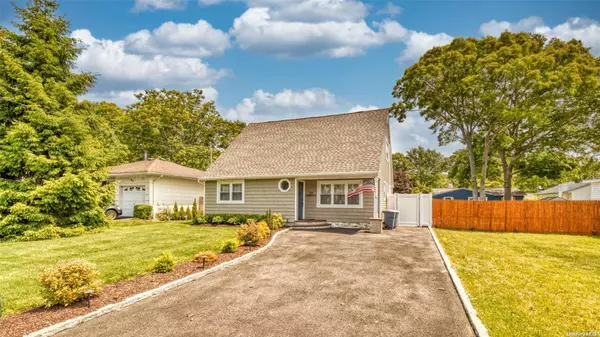59 Oakwood DR Shirley, NY 11967
3 Beds
2 Baths
1,680 SqFt
UPDATED:
12/24/2024 07:17 AM
Key Details
Property Type Single Family Home
Sub Type Single Family Residence
Listing Status Pending
Purchase Type For Sale
Square Footage 1,680 sqft
Price per Sqft $273
MLS Listing ID KEYL3480354
Style Cape Cod
Bedrooms 3
Full Baths 2
Originating Board onekey2
Rental Info No
Year Built 1974
Annual Tax Amount $9,004
Lot Dimensions 50X100
Property Description
Location
State NY
County Suffolk County
Rooms
Basement None
Interior
Interior Features Eat-in Kitchen, ENERGY STAR Qualified Door(s), Formal Dining, Granite Counters, Smart Thermostat
Heating Baseboard, ENERGY STAR Qualified Equipment, Oil, Solar
Cooling Wall Unit(s)
Flooring Hardwood
Fireplace No
Appliance Dishwasher, Dryer, ENERGY STAR Qualified Appliances, Microwave, Refrigerator, Tankless Water Heater, Washer
Exterior
Exterior Feature Mailbox
Parking Features Driveway, Private
Private Pool No
Building
Sewer Septic Tank
Water Public
Level or Stories Two
Structure Type Energy Star,Frame,Vinyl Siding
Schools
Middle Schools William Floyd Middle School
High Schools William Floyd High School
School District William Floyd
Others
Senior Community No
Special Listing Condition None





