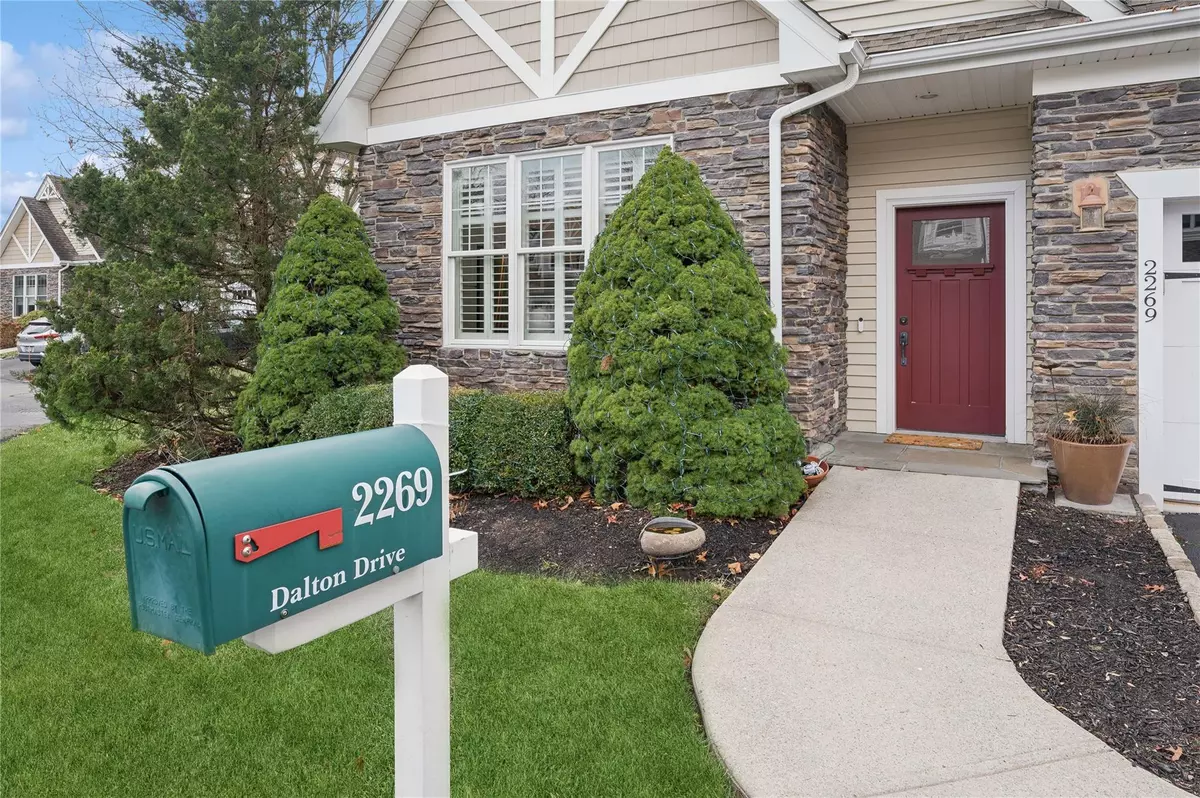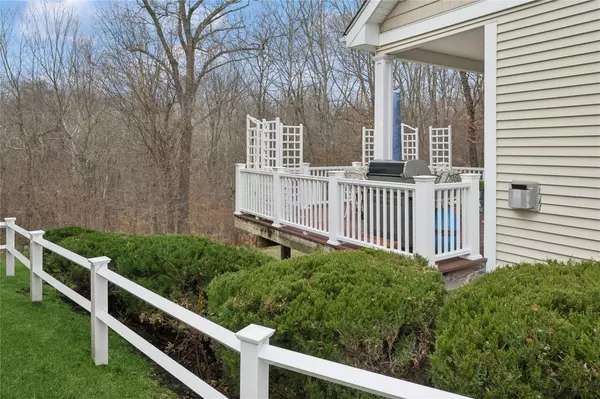2269 Dalton DR #52 Cortlandt Manor, NY 10567
2 Beds
4 Baths
2,265 SqFt
UPDATED:
01/05/2025 01:26 AM
Key Details
Property Type Condo
Sub Type Condominium
Listing Status Active
Purchase Type For Sale
Square Footage 2,265 sqft
Price per Sqft $396
Subdivision Glassbury Court
MLS Listing ID KEY800357
Style Townhouse
Bedrooms 2
Full Baths 3
Half Baths 1
HOA Fees $721/mo
Originating Board onekey2
Rental Info No
Year Built 2009
Annual Tax Amount $9,316
Property Description
Location
State NY
County Westchester County
Rooms
Basement Finished, Full, Walk-Out Access
Interior
Interior Features First Floor Bedroom, Cathedral Ceiling(s), Central Vacuum, Crown Molding, Eat-in Kitchen, Entrance Foyer, High Ceilings, High Speed Internet, His and Hers Closets, Kitchen Island, Primary Bathroom, Master Downstairs, Open Kitchen, Quartz/Quartzite Counters, Walk-In Closet(s)
Heating Hot Air
Cooling Central Air
Flooring Hardwood
Fireplaces Number 1
Fireplaces Type Gas, Living Room
Fireplace Yes
Appliance Cooktop, Dishwasher, Dryer, Electric Oven, Exhaust Fan, Freezer, Gas Cooktop, Microwave, Range, Refrigerator, Stainless Steel Appliance(s), Washer, Gas Water Heater
Exterior
Parking Features Driveway
Garage Spaces 2.0
Pool Community
Utilities Available Cable Available, Electricity Available, Electricity Connected, Natural Gas Connected
Amenities Available Clubhouse, Fitness Center, Landscaping, Maintenance Grounds, Pool, Recreation Facilities, Roof Deck, Snow Removal
Total Parking Spaces 4
Garage true
Building
Lot Description Corner Lot, Cul-De-Sac, Front Yard, Level, Near School, Near Shops, Part Wooded, Wooded
Story 2
Sewer Public Sewer
Water Private
Level or Stories Two
Structure Type Vinyl Siding
Schools
Elementary Schools Mohansic
Middle Schools Mildred E Strang Middle School
High Schools Yorktown High School
School District Yorktown
Others
Senior Community No
Special Listing Condition None
Pets Allowed Dogs OK





