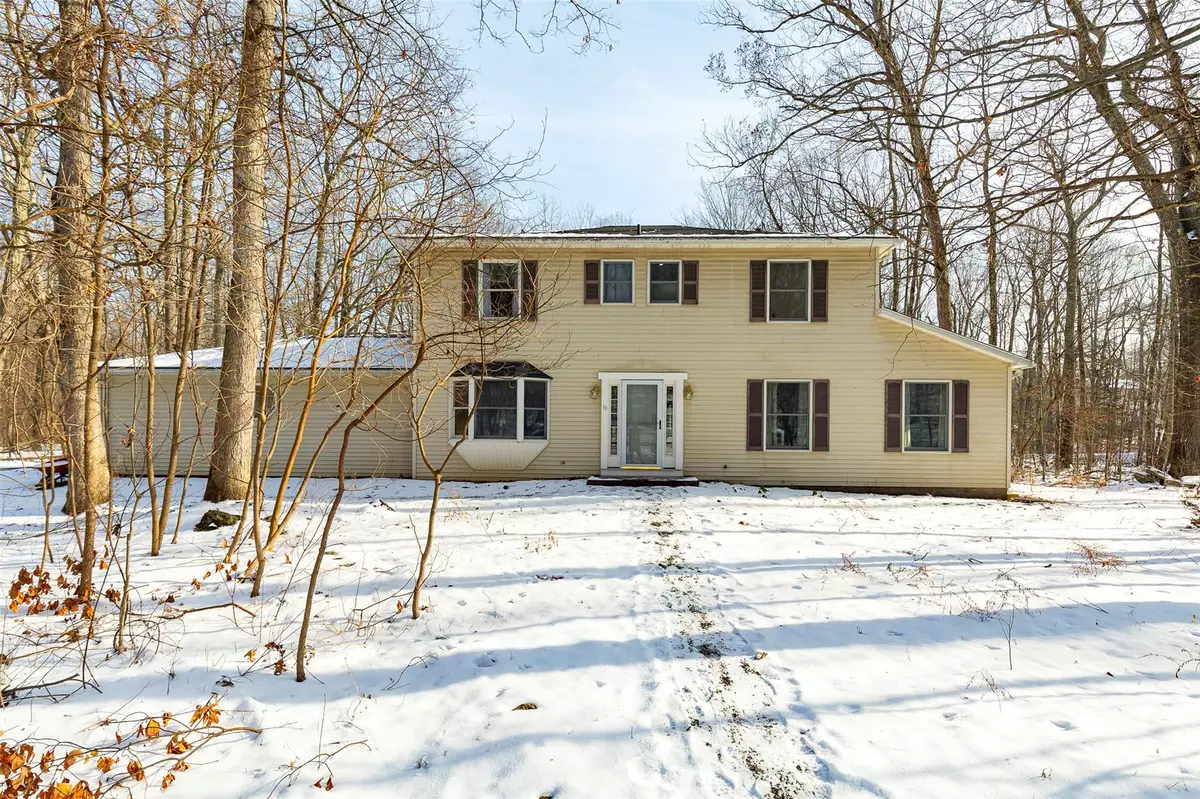19 Oak Crest DR Highland, NY 12528
4 Beds
3 Baths
2,184 SqFt
UPDATED:
01/04/2025 09:09 PM
Key Details
Property Type Single Family Home
Sub Type Single Family Residence
Listing Status Active
Purchase Type For Sale
Square Footage 2,184 sqft
Price per Sqft $223
MLS Listing ID KEY808413
Style Colonial
Bedrooms 4
Full Baths 2
Half Baths 1
Originating Board onekey2
Rental Info No
Year Built 1986
Annual Tax Amount $9,820
Lot Size 1.000 Acres
Acres 1.0
Property Description
Location
State NY
County Ulster County
Rooms
Basement See Remarks, Unfinished
Interior
Interior Features Chandelier, Double Vanity, Eat-in Kitchen, Entrance Foyer, Formal Dining, High Speed Internet, Primary Bathroom, Natural Woodwork, Open Kitchen, Other, Pantry, Quartz/Quartzite Counters, Storage, Walk Through Kitchen, Walk-In Closet(s), Washer/Dryer Hookup
Heating Baseboard, Heat Pump, Oil, Wood
Cooling Central Air, Wall/Window Unit(s)
Flooring Carpet, Ceramic Tile, Hardwood, Vinyl
Fireplaces Number 1
Fireplaces Type Wood Burning Stove
Fireplace Yes
Appliance Dishwasher, Dryer, Electric Cooktop, Electric Oven, ENERGY STAR Qualified Appliances, Exhaust Fan, Freezer, Microwave, Refrigerator, Stainless Steel Appliance(s), Washer, Water Softener Owned
Laundry Electric Dryer Hookup, In Hall, Washer Hookup
Exterior
Exterior Feature Other
Parking Features Attached, Driveway, Garage, Garage Door Opener, Private, Storage
Garage Spaces 2.0
Fence Back Yard, Chain Link, Perimeter
Utilities Available Cable Connected, Electricity Connected, Phone Connected, Trash Collection Private
Total Parking Spaces 6
Garage true
Private Pool No
Building
Lot Description Back Yard, Cleared, Front Yard, Level, Near Public Transit, Near School, Near Shops, Part Wooded, Private, See Remarks
Sewer Septic Tank
Water Drilled Well
Level or Stories Two
Structure Type Vinyl Siding
Schools
Elementary Schools Highland Elementary School
Middle Schools Highland Middle School
High Schools Highland High School
School District Highland
Others
Senior Community No
Special Listing Condition None





