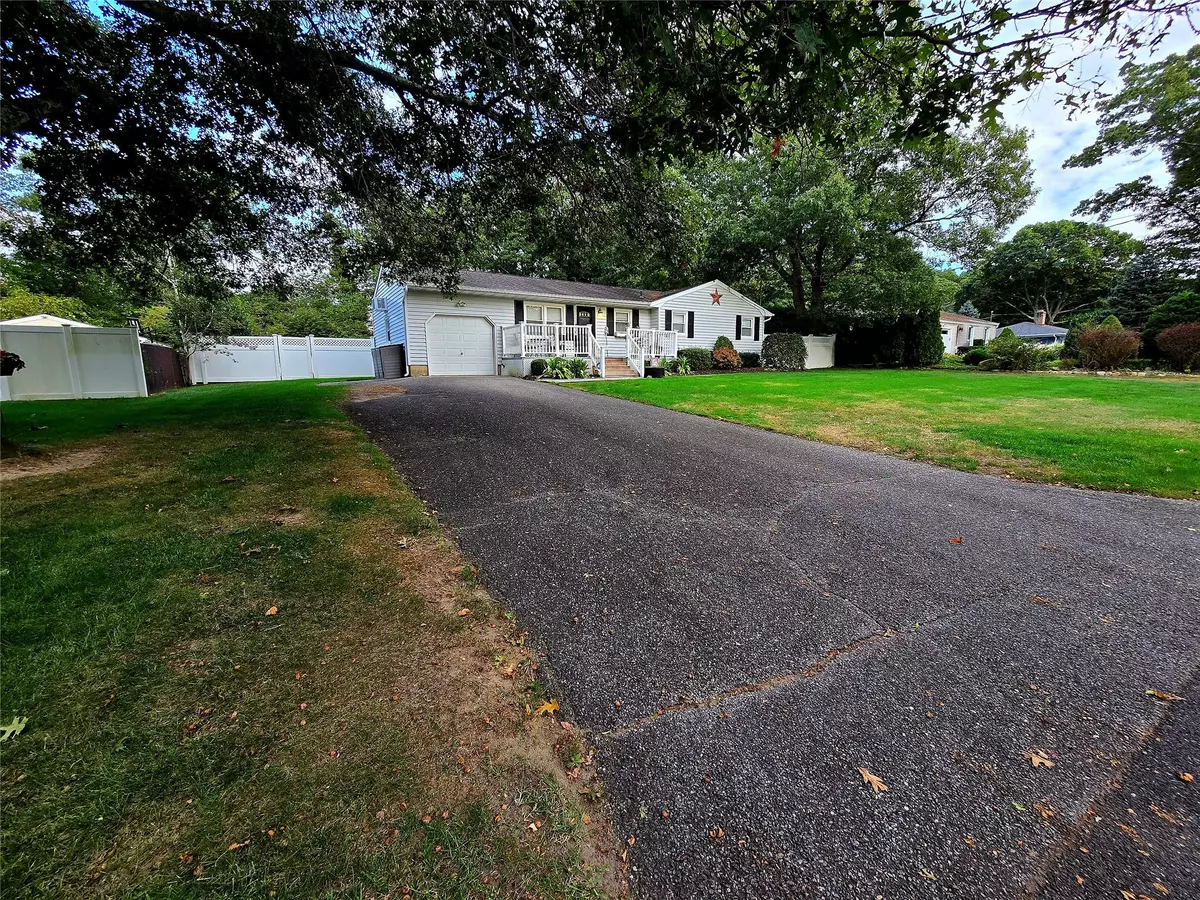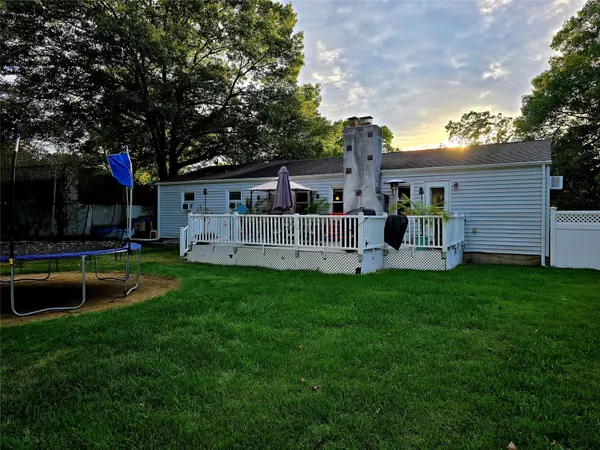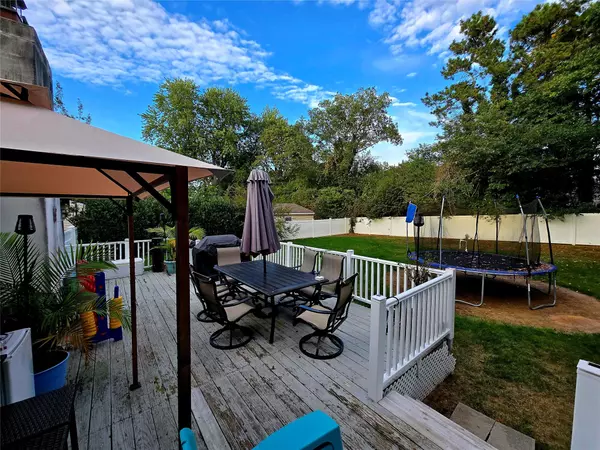263 Robinson AVE East Patchogue, NY 11772
3 Beds
3 Baths
1,650 SqFt
UPDATED:
01/07/2025 04:52 PM
Key Details
Property Type Single Family Home
Sub Type Single Family Residence
Listing Status Active
Purchase Type For Sale
Square Footage 1,650 sqft
Price per Sqft $393
MLS Listing ID KEY809611
Style Exp Ranch
Bedrooms 3
Full Baths 3
Originating Board onekey2
Rental Info No
Year Built 1968
Annual Tax Amount $11,457
Lot Size 0.350 Acres
Acres 0.35
Property Description
Nestled on a generous 1/3-acre plot, this turn-key modern home is designed to impress. Boasting sleek modern windows and gleaming hardwood floors, the interior is a perfect blend of style and comfort. The updated kitchen features granite countertops, a spacious kitchen island, and hi-hat lighting, making it a chef's paradise.
Relax by the cozy fireplace or step outside to enjoy the rear deck and front covered porch, perfect for entertaining or quiet evenings. The property is enclosed with vinyl fencing, offering privacy and charm. Additional highlights include a finished basement, garage, and in-ground sprinklers for effortless lawn care.
This home truly has it all—modern updates, ample space, and exceptional features. Don't miss the chance to make it yours!
Location
State NY
County Suffolk County
Rooms
Basement Finished
Interior
Interior Features First Floor Bedroom, First Floor Full Bath, Cathedral Ceiling(s), Ceiling Fan(s), Crown Molding, Formal Dining, Granite Counters, Primary Bathroom, Open Floorplan
Heating Baseboard, Hot Water, Oil
Cooling Wall/Window Unit(s)
Fireplaces Number 1
Fireplace Yes
Appliance Dishwasher, Dryer, Electric Range, Electric Water Heater, Microwave, Refrigerator, Washer
Exterior
Parking Features Attached, Driveway
Garage Spaces 1.0
Fence Fenced, Vinyl
Utilities Available Cable Connected, Electricity Connected, Trash Collection Public
View Neighborhood, Trees/Woods
Total Parking Spaces 4
Garage true
Private Pool No
Building
Lot Description Back Yard, Front Yard, Landscaped, Level, Near Golf Course, Near Public Transit, Near School, Near Shops, Sprinklers In Front, Sprinklers In Rear
Sewer Cesspool
Water Public
Structure Type Frame,Vinyl Siding
Schools
Elementary Schools Medford Elementary School
Middle Schools South Ocean Middle School
High Schools Patchogue-Medford High School
School District Patchogue-Medford
Others
Senior Community No
Special Listing Condition None





