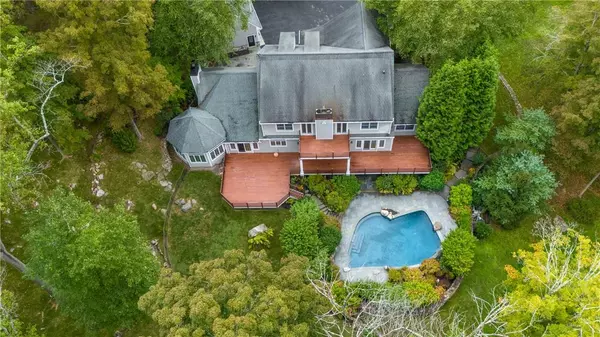210 Mills RD North Salem, NY 10560
5 Beds
6 Baths
5,632 SqFt
OPEN HOUSE
Thu Jan 23, 10:00am - 2:00pm
UPDATED:
01/20/2025 05:10 PM
Key Details
Property Type Single Family Home
Sub Type Single Family Residence
Listing Status Pending
Purchase Type For Sale
Square Footage 5,632 sqft
Price per Sqft $443
MLS Listing ID KEY809940
Style Colonial
Bedrooms 5
Full Baths 3
Half Baths 3
Originating Board onekey2
Rental Info No
Year Built 1989
Annual Tax Amount $59,027
Lot Size 3.990 Acres
Acres 3.99
Property Description
Location
State NY
County Westchester County
Rooms
Basement Full, Partially Finished, Walk-Out Access
Interior
Interior Features Master Downstairs, First Floor Bedroom, First Floor Full Bath, Chefs Kitchen, Double Vanity, Eat-in Kitchen, Heated Floors, High Ceilings, Kitchen Island, Marble Counters, Primary Bathroom, Open Kitchen, Walk-In Closet(s), Central Vacuum, Chandelier, Speakers
Heating Oil, Forced Air, Radiant
Cooling Central Air
Fireplaces Number 2
Fireplace Yes
Appliance Dishwasher, Dryer, Freezer, Microwave, Refrigerator, Stainless Steel Appliance(s), Oil Water Heater, Wine Refrigerator
Exterior
Parking Features Detached, Driveway, Storage, Electric Vehicle Charging Station(s), Heated Garage, Garage Door Opener
Garage Spaces 6.0
Pool In Ground
Utilities Available Trash Collection Public
View Lake, Water
Garage true
Private Pool Yes
Building
Lot Description Views
Sewer Septic Tank
Water Drilled Well
Structure Type Frame
Schools
Elementary Schools Pequenakonck Elementary School
Middle Schools North Salem Middle/ High School
High Schools North Salem Middle/ High School
School District North Salem
Others
Senior Community No
Special Listing Condition None





