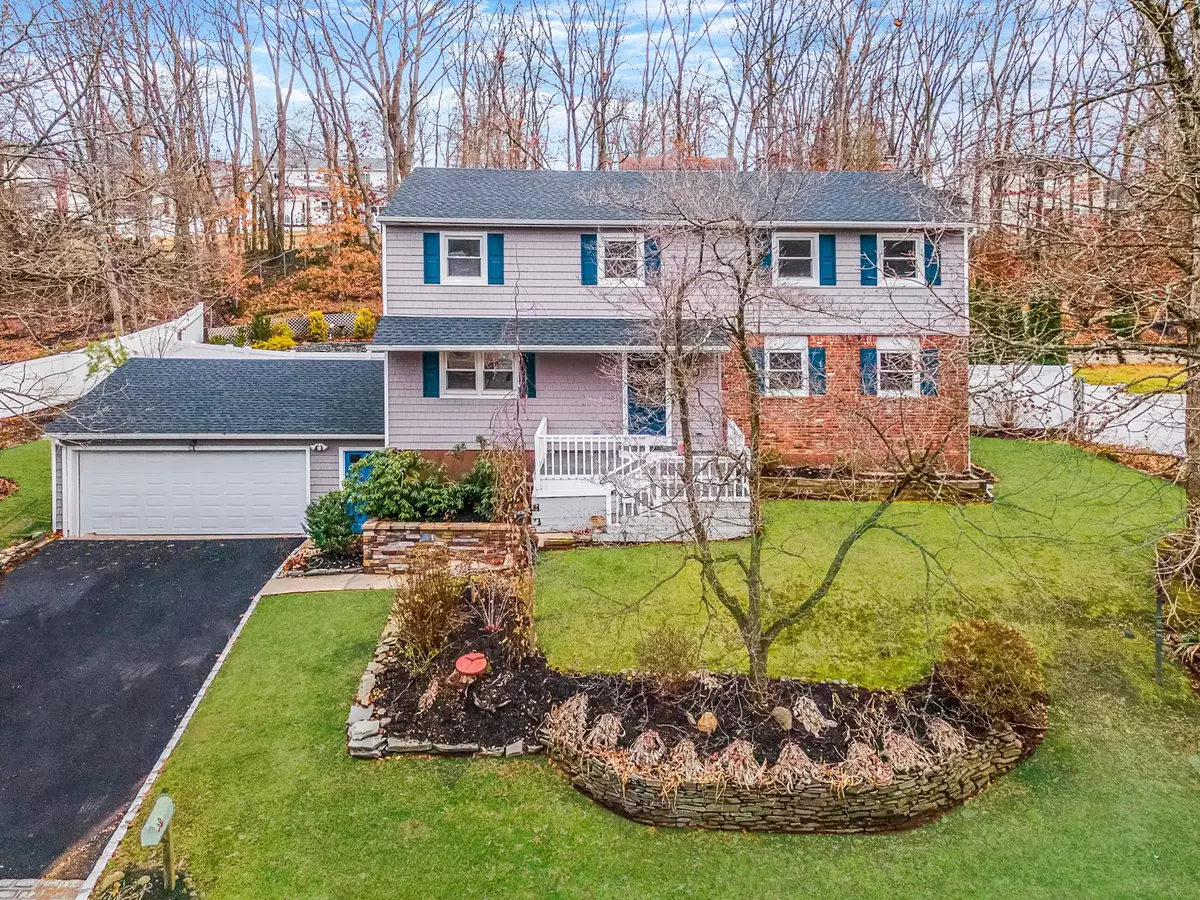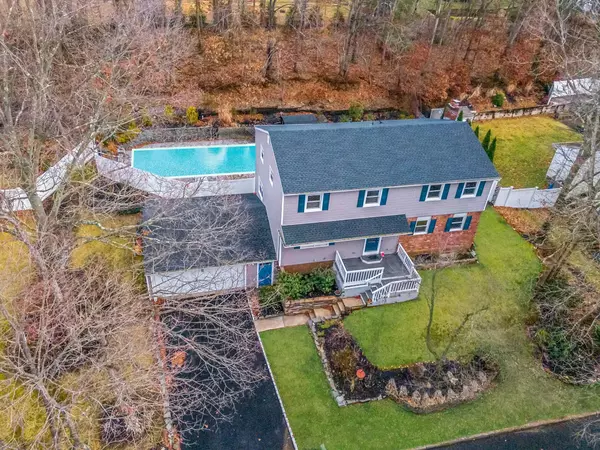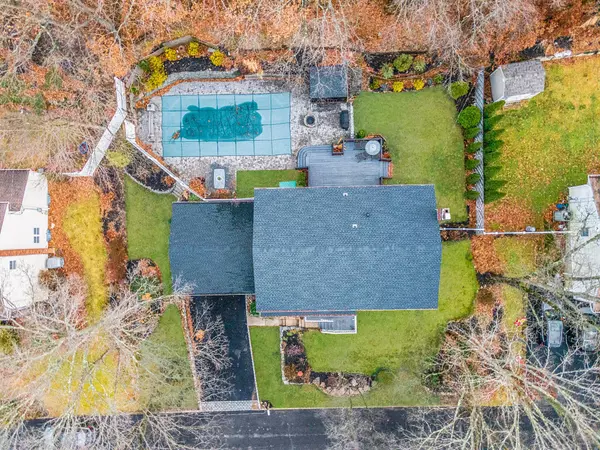60 Sheryl CRES Smithtown, NY 11787
4 Beds
3 Baths
0.35 Acres Lot
UPDATED:
01/09/2025 02:40 AM
Key Details
Property Type Single Family Home
Sub Type Single Family Residence
Listing Status Active
Purchase Type For Sale
Subdivision Royal Woods
MLS Listing ID KEY811019
Style Colonial
Bedrooms 4
Full Baths 2
Half Baths 1
Originating Board onekey2
Rental Info No
Year Built 1972
Annual Tax Amount $16,422
Lot Size 0.350 Acres
Acres 0.35
Property Description
Location
State NY
County Suffolk County
Rooms
Basement Full, See Remarks, Walk-Out Access
Interior
Interior Features Chandelier, Double Vanity, Eat-in Kitchen, Entrance Foyer, Formal Dining, Granite Counters, High Speed Internet, Kitchen Island, Primary Bathroom, Open Floorplan, Open Kitchen, Pantry, Smart Thermostat, Soaking Tub, Storage, Washer/Dryer Hookup
Heating Baseboard, Oil
Cooling Central Air
Flooring Hardwood, Tile
Fireplaces Number 1
Fireplace Yes
Appliance Dishwasher, Dryer, Electric Cooktop, Electric Oven, Refrigerator, Stainless Steel Appliance(s), Washer
Laundry In Basement
Exterior
Garage Spaces 2.5
Fence Back Yard, Vinyl
Pool In Ground, Vinyl
Utilities Available Cable Connected, Electricity Connected, Trash Collection Public, Water Connected
Garage true
Private Pool Yes
Building
Lot Description Part Wooded, Sprinklers In Front, Sprinklers In Rear
Sewer Cesspool
Water Public
Level or Stories Three Or More
Structure Type Frame,Vinyl Siding
Schools
Elementary Schools Accompsett Elementary School
Middle Schools Accompsett Middle School
High Schools Smithtown High School-West
School District Smithtown
Others
Senior Community No
Special Listing Condition None





