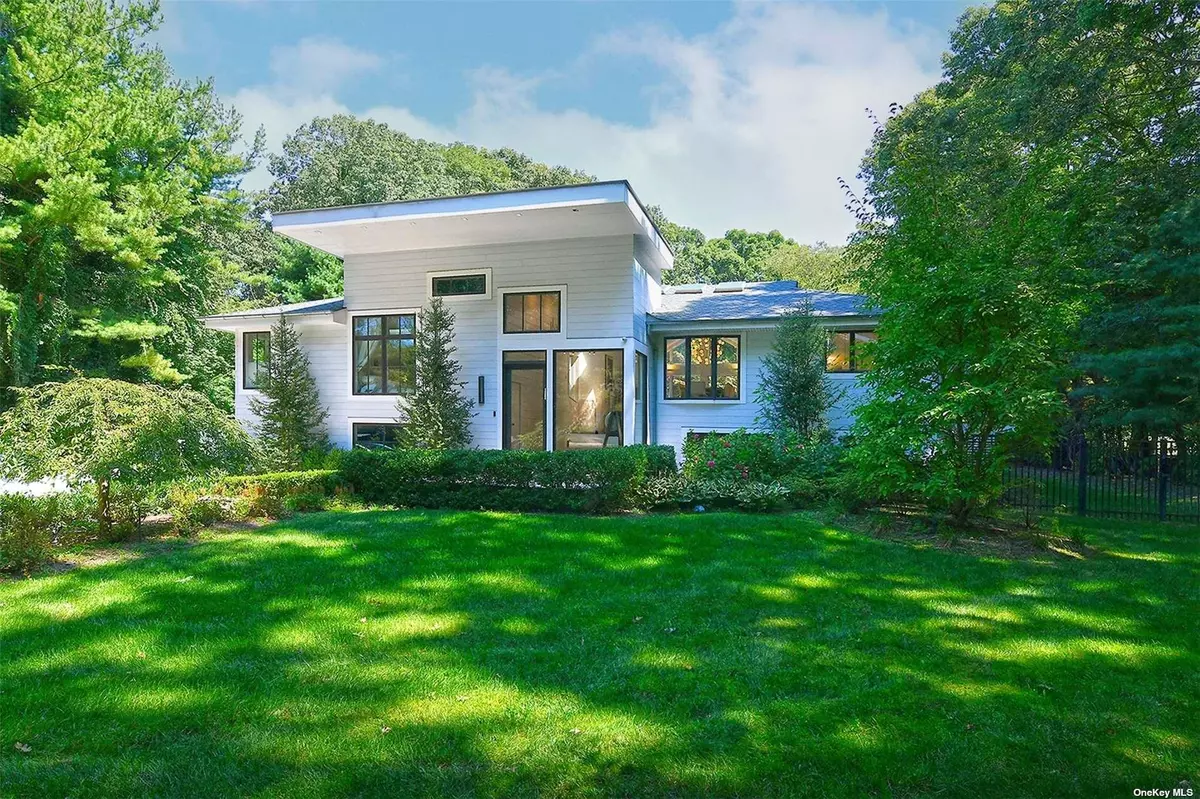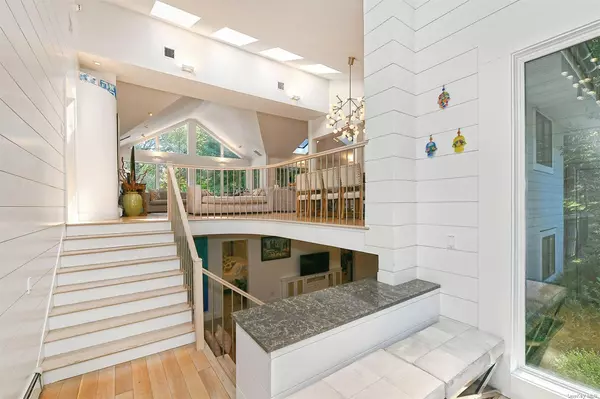17 Beaumont DR Melville, NY 11747
5 Beds
3 Baths
3,400 SqFt
UPDATED:
01/08/2025 05:10 PM
Key Details
Property Type Single Family Home
Sub Type Single Family Residence
Listing Status Active
Purchase Type For Sale
Square Footage 3,400 sqft
Price per Sqft $480
MLS Listing ID KEY811189
Style Contemporary
Bedrooms 5
Full Baths 3
Originating Board onekey2
Rental Info No
Year Built 1970
Annual Tax Amount $20,500
Lot Dimensions 1 Acre
Property Description
Location
State NY
County Suffolk County
Rooms
Basement None
Interior
Interior Features Cathedral Ceiling(s), Eat-in Kitchen, Entrance Foyer, Granite Counters, Master Downstairs, Walk-In Closet(s), Formal Dining, First Floor Bedroom, Primary Bathroom, Chandelier
Heating Natural Gas, Forced Air
Cooling Central Air
Flooring Hardwood
Fireplaces Number 1
Fireplace Yes
Appliance Dryer, Refrigerator, Washer, Gas Water Heater
Exterior
Parking Features Private, Attached
Fence Back Yard
Pool In Ground
Utilities Available None
Amenities Available Park
Garage false
Private Pool Yes
Building
Lot Description Near Public Transit, Near School, Near Shops
Sewer Public Sewer
Water Public
Structure Type Frame,HardiPlank Type
Schools
Elementary Schools Signal Hill Elementary School
Middle Schools West Hollow Middle School
High Schools Half Hollow Hills High School East
School District Half Hollow Hills
Others
Senior Community No
Special Listing Condition None





