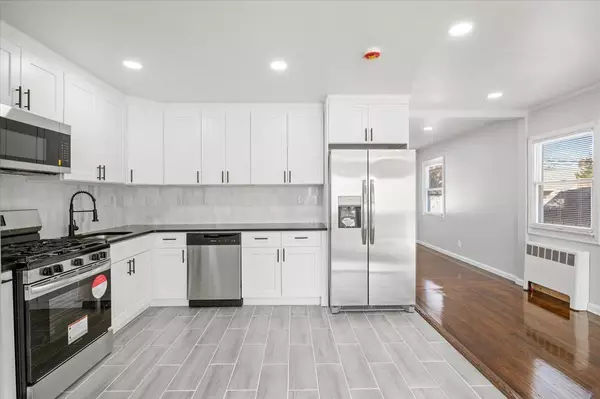18 Ford DR Massapequa, NY 11758
5 Beds
4 Baths
1,593 SqFt
UPDATED:
01/09/2025 01:08 PM
Key Details
Property Type Single Family Home
Sub Type Single Family Residence
Listing Status Coming Soon
Purchase Type For Sale
Square Footage 1,593 sqft
Price per Sqft $426
MLS Listing ID KEY810613
Style Exp Cape
Bedrooms 5
Full Baths 3
Half Baths 1
Originating Board onekey2
Rental Info No
Year Built 1954
Annual Tax Amount $12,587
Lot Size 5,998 Sqft
Acres 0.1377
Property Description
house is fully renovated, offering modern upgrades like hardwood floors throughout and new cabinets and countertops in the kitchen. It uses gas
for cooking and oil heating. The home has a full basement, providing extra living or storage space. The property spans 1,550 square feet on a
60x100 lot, with annual taxes of approximately $14,000. It's within the Amityville school district and conveniently located near Route 110 and
major parkways for easy commuting.
Location
State NY
County Nassau County
Rooms
Basement Finished, Full
Interior
Interior Features First Floor Bedroom, First Floor Full Bath, Marble Counters, Primary Bathroom, Natural Woodwork, Open Floorplan, Open Kitchen, Quartz/Quartzite Counters, Recessed Lighting, Washer/Dryer Hookup
Heating Baseboard, Natural Gas, Oil
Cooling None
Fireplace No
Appliance Dishwasher, Gas Range, Microwave, Refrigerator, Stainless Steel Appliance(s), Gas Water Heater
Exterior
Parking Features Driveway
Utilities Available Natural Gas Available, Sewer Available, Water Available
Garage false
Building
Sewer Shared
Water Public
Structure Type Frame,Vinyl Siding
Schools
Elementary Schools Northwest Elementary School
Middle Schools Edmund W Miles Middle School
High Schools Amityville Memorial High School
School District Amityville
Others
Senior Community No
Special Listing Condition None





