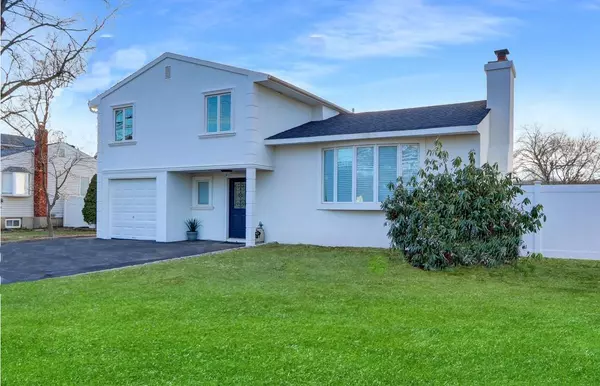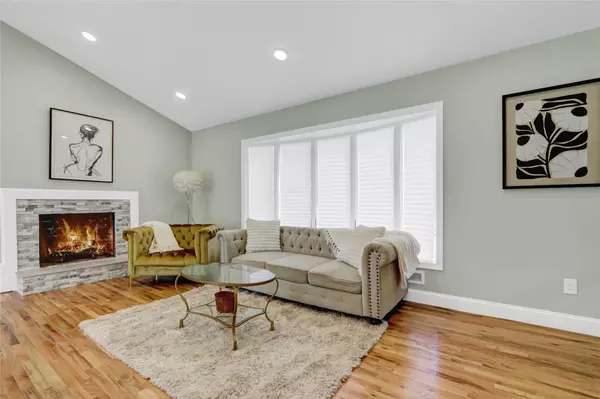2541 New York AVE Melville, NY 11747
4 Beds
4 Baths
1,800 SqFt
UPDATED:
01/18/2025 07:09 PM
Key Details
Property Type Single Family Home
Sub Type Single Family Residence
Listing Status Active
Purchase Type For Sale
Square Footage 1,800 sqft
Price per Sqft $610
MLS Listing ID KEY813206
Style Post Modern
Bedrooms 4
Full Baths 3
Half Baths 1
Originating Board onekey2
Rental Info No
Year Built 1958
Annual Tax Amount $12,636
Lot Size 7,840 Sqft
Acres 0.18
Lot Dimensions 7841
Property Description
Location
State NY
County Suffolk County
Rooms
Basement Finished
Interior
Interior Features First Floor Bedroom, First Floor Full Bath, Built-in Features, Cathedral Ceiling(s), Chandelier, ENERGY STAR Qualified Door(s), High Ceilings, Kitchen Island, Low Flow Plumbing Fixtures, Primary Bathroom, Master Downstairs, Natural Woodwork, Open Floorplan, Pantry, Quartz/Quartzite Counters, Recessed Lighting, Smart Thermostat, Washer/Dryer Hookup
Heating ENERGY STAR Qualified Equipment, Forced Air, Hot Air, Natural Gas
Cooling Central Air, Ductwork, ENERGY STAR Qualified Equipment
Flooring Hardwood
Fireplaces Number 1
Fireplaces Type Wood Burning
Fireplace Yes
Appliance Dishwasher, ENERGY STAR Qualified Appliances, Gas Range, Refrigerator, Stainless Steel Appliance(s), Gas Water Heater, Wine Refrigerator
Laundry Gas Dryer Hookup
Exterior
Exterior Feature Mailbox
Parking Features Driveway, Off Street, Private
Garage Spaces 1.0
Fence Back Yard, Fenced, Full, Vinyl
Pool In Ground, Outdoor Pool, Pool Cover
Utilities Available Cable Available, Electricity Connected, Natural Gas Connected, Phone Available, Trash Collection Public, Water Connected
Total Parking Spaces 4
Garage true
Private Pool Yes
Building
Lot Description Back Yard, Front Yard, Near Golf Course, Near Public Transit, Near School, Near Shops
Sewer Cesspool
Water Public
Structure Type Batts Insulation,Energy Star,Frame,Stucco,Vinyl Siding
Schools
Elementary Schools Signal Hill Elementary School
Middle Schools West Hollow Middle School
High Schools Half Hollow Hills High School East
School District Half Hollow Hills
Others
Senior Community No
Special Listing Condition None





