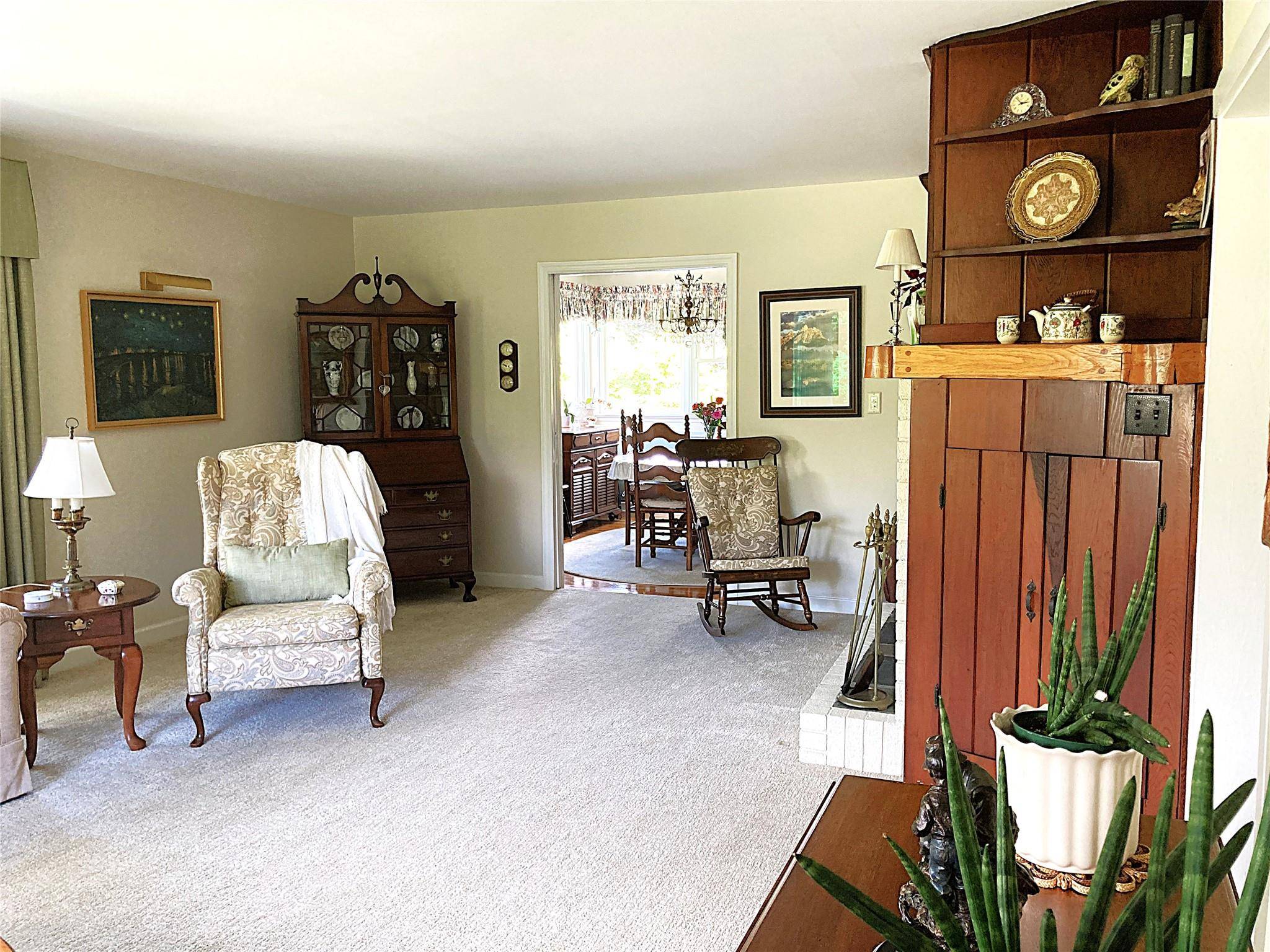43 Glenwood RD New City, NY 10956
4 Beds
2 Baths
2,216 SqFt
UPDATED:
Key Details
Property Type Single Family Home
Sub Type Single Family Residence
Listing Status Coming Soon
Purchase Type For Sale
Square Footage 2,216 sqft
Price per Sqft $351
MLS Listing ID 847539
Style Cape Cod
Bedrooms 4
Full Baths 2
HOA Y/N No
Rental Info No
Year Built 1954
Annual Tax Amount $15,444
Lot Size 0.520 Acres
Acres 0.52
Property Sub-Type Single Family Residence
Source onekey2
Property Description
Now let your exploration of your new home begin!
This home is full of large and plentiful windows allowing beautiful views of mature, lush greenery from every room that surrounds the home and neighborhood. The main floor features a very large living room adorned with a a wood burning fireplace and original mantel and brick (painted) and wood surround, a large bay window and front picture window. There are pocket doors that lead into the dining room and granite kitchen area. Off the dining room is the entrance to the stunning 4 season room surrounded by windows and authentic knotty pine, making it a perfect place for anything you wish to enjoy. Through the 4 season room there are sliders leading to an oversized deck, overlooking the masterfully planned plantings, allowing for all season enjoyment.
Back inside on the main floor is a graciously sized primary bedroom, a second bedroom, currently being used as a den and a beautifully renovated full bathroom with sky light tunnel, stunning tile and spectacular and unique quartz counter and shower bench.
Heading to the second floor you will find two very large bedrooms, each with 3 large windows and both with two large closets plus each with attic storage space! You simply can't beat the closet and storage space in this home. The second updated bath is found in the hall between the two large bedrooms.
The walk out/drive out lower level is where you will find a two car tandem garage, laundry area, work bench, huge storage room with built in shelving and a bonus finished walkout family room that has so many versatile possible uses. It is currently being used as a workout/office/family room space.
The landscaping on the property was meticulously planned and created by the current owner, a master gardener. A real treat to enjoy!
This home also boasts Central Air and a Whole House Natural Gas Generator, huge driveway and shed.
Location
State NY
County Rockland County
Rooms
Basement Full, Partially Finished, Storage Space, Walk-Out Access
Interior
Interior Features Ceiling Fan(s), Eat-in Kitchen, Entrance Foyer, Formal Dining, Granite Counters, Quartz/Quartzite Counters, Storage, Walk-In Closet(s)
Heating Forced Air
Cooling Central Air
Fireplaces Number 1
Fireplaces Type Wood Burning
Fireplace Yes
Appliance Dishwasher, Dryer, Freezer, Gas Range, Other, Refrigerator, Washer, Gas Water Heater
Exterior
Exterior Feature Lighting
Garage Spaces 2.0
Utilities Available Cable Connected, Electricity Connected, Natural Gas Connected, Trash Collection Public, Water Connected
Garage true
Building
Lot Description Corner Lot
Sewer Public Sewer
Water Public
Structure Type Block,Brick,HardiPlank Type,Shingle Siding
Schools
Elementary Schools Link Elementary School
Middle Schools Contact Agent
High Schools Clarkstown South Senior High School
Others
Senior Community No
Special Listing Condition None





