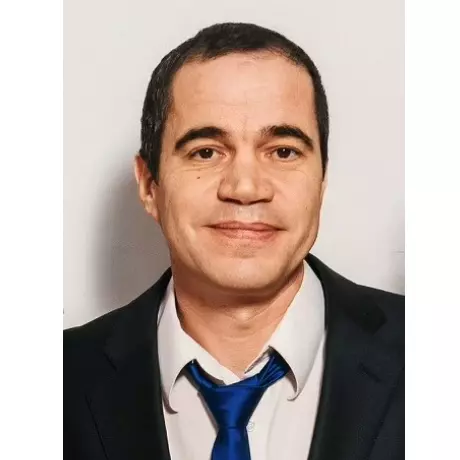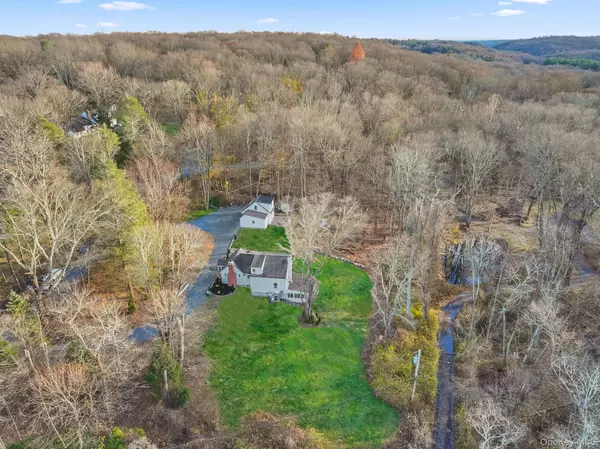
65 Hickory LN Bedford, NY 10506
3 Beds
2 Baths
2,167 SqFt
UPDATED:
Key Details
Property Type Single Family Home
Sub Type Single Family Residence
Listing Status Active
Purchase Type For Sale
Square Footage 2,167 sqft
Price per Sqft $622
MLS Listing ID 928368
Style Cape Cod,Farmhouse
Bedrooms 3
Full Baths 2
HOA Y/N No
Rental Info No
Year Built 1948
Annual Tax Amount $11,343
Lot Size 1.400 Acres
Acres 1.4
Property Sub-Type Single Family Residence
Source onekey2
Property Description
Location
State NY
County Westchester County
Rooms
Basement Full, Partially Finished, Walk-Out Access
Interior
Interior Features First Floor Bedroom, First Floor Full Bath, Breakfast Bar, Double Vanity, Eat-in Kitchen, His and Hers Closets, Primary Bathroom, Recessed Lighting, Soaking Tub, Storage, Walk-In Closet(s)
Heating Electric, Forced Air
Cooling Central Air
Flooring Laminate, Wood
Fireplaces Number 1
Fireplaces Type Living Room
Fireplace Yes
Appliance Dishwasher, Dryer, Gas Range, Refrigerator, Stainless Steel Appliance(s), Washer, Gas Water Heater
Laundry In Basement
Exterior
Parking Features Detached, Driveway, Garage, Garage Door Opener
Garage Spaces 2.0
Utilities Available Cable Available, Electricity Available, Phone Available, Propane, Trash Collection Private, Water Available
Waterfront Description Pond
View Trees/Woods, Water
Garage true
Private Pool No
Building
Lot Description Back Yard, Landscaped, Part Wooded, Views
Sewer Septic Tank
Water Well
Level or Stories Three Or More
Structure Type Aluminum Siding
Schools
Elementary Schools Bedford Village Elementary School
Middle Schools Fox Lane Middle School
High Schools Bedford
School District Bedford
Others
Senior Community No
Special Listing Condition None






