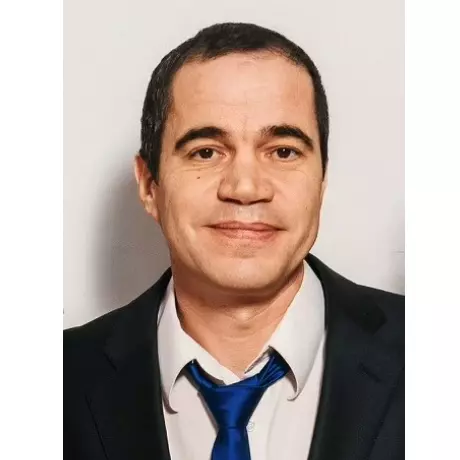$3,225,000
$3,475,000
7.2%For more information regarding the value of a property, please contact us for a free consultation.
9 Sundale PL Scarsdale, NY 10583
6 Beds
8 Baths
8,137 SqFt
Key Details
Sold Price $3,225,000
Property Type Single Family Home
Sub Type Single Family Residence
Listing Status Sold
Purchase Type For Sale
Square Footage 8,137 sqft
Price per Sqft $396
MLS Listing ID KEYH6145423
Sold Date 07/12/22
Style Colonial
Bedrooms 6
Full Baths 6
Half Baths 2
HOA Y/N No
Originating Board onekey2
Rental Info No
Year Built 1994
Annual Tax Amount $91,728
Lot Size 0.785 Acres
Acres 0.7846
Property Sub-Type Single Family Residence
Property Description
Distinctive custom-built Colonial offers a grand scale interior and flow with architectural detail and finely crafted millwork throughout combining a glamorous feel with traditional style in the sought-after Edgemont School District. Step into the impressive 2-story entry foyer that leads to grand formal rooms with an intimate feel allowing for the ease of living and entertaining. Luxury features include an expansive gourmet chef's kitchen with top-of-the-line appliances and custom cabinetry, oak flooring throughout. 9 ft ceilings and large windows fill this sophisticated home with plenty of natural light. A luxurious spa-like primary bedroom suite with 2-fireplaces, and professionally designed closets, 3 bedrooms with en-suite baths, bedroom w/hall bath, and a 2nd floor playroom are a few of the special features.The custom lower level boasts a large family room/theater room, oversized wet-bar area with seating, recreation room, hidden games room, gym, full bathroom, wine cellar w/tasting area. This 6 bedroom, 6 full and 2 half bath home rests on a magnificently landscaped level property that is complete with pool and spa set in total privacy and includes a custom tree house. Situated at the end of a quiet cul-de-sac with a path to the elementary school, this home is conveniently located close to shopping, restaurants, and Metro North to NYC. Additional Information: ParkingFeatures:3 Car Attached,
Location
State NY
County Westchester County
Rooms
Basement Finished, Full, Walk-Out Access
Interior
Interior Features Built-in Features, Cathedral Ceiling(s), Central Vacuum, Eat-in Kitchen, Entrance Foyer, Formal Dining, Marble Counters, Primary Bathroom, Pantry, Speakers, Walk-In Closet(s), Wet Bar
Heating Hydro Air, Natural Gas
Cooling Central Air
Flooring Carpet, Hardwood
Fireplaces Number 2
Fireplace Yes
Appliance Dishwasher, Dryer, ENERGY STAR Qualified Appliances, Microwave, Washer, Gas Water Heater, Wine Refrigerator
Exterior
Parking Features Attached, Garage Door Opener
Fence Fenced
Pool In Ground
Utilities Available Trash Collection Public
Total Parking Spaces 3
Building
Lot Description Cul-De-Sac, Level, Sprinklers In Front, Sprinklers In Rear
Sewer Public Sewer
Water Public
Level or Stories Three Or More
Structure Type Clapboard,Frame
Schools
Elementary Schools Greenville
Middle Schools Edgemont Junior-Senior High School
High Schools Edgemont Junior-Senior High School
School District Edgemont
Others
Senior Community No
Special Listing Condition None
Read Less
Want to know what your home might be worth? Contact us for a FREE valuation!

Our team is ready to help you sell your home for the highest possible price ASAP
Bought with Keller Williams Realty Group

